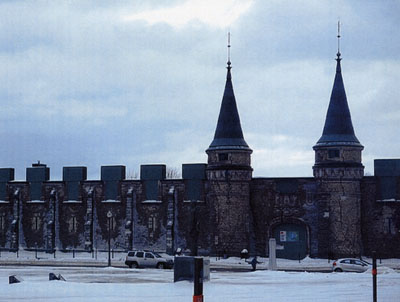Voltigeurs de Québec Drill Hall National Historic Site of Canada
Québec, Quebec

Central arched doorway flanked by towers.
© Parks Canada | Parcs Canada
Address :
805 Wilfrid-Laurier Avenue, Québec, Quebec
Recognition Statute:
Historic Sites and Monuments Act (R.S.C., 1985, c. H-4)
Designation Date:
1986-06-16
Dates:
-
1887 to 1887
(Construction)
-
1913 to 1913
(Significant)
Other Name(s):
-
Voltigeurs de Québec Drill Hall
(Designation Name)
-
Grande Allée Drill Hall
(Other Name)
Research Report Number:
1986-014, 2004-083, 2011-CED-SDC-017
DFRP Number:
05756 00
Plaque(s)
Approved Inscription: 805 Laurier Avenue East, Quebec
The Grande Allée Drill Hall is an impressive example of a drill hall that retains its original parade square. Designed by Eugène Étienne Taché, the building was completed in 1887, with an addition in 1913. Its steeply pitched gable roof, conical towers, and fanciful decorative details exemplify the Chateau style. The use of this style, unique among Canadian drill halls of this period, reflects late 19th century interest in the historic French roots of Quebec City. A large fire in 2008 destroyed much of the hall but spared the central arched doorway and adjacent turrets, which were preserved during its reconstruction.
Description of Historic Place
Manège militaire Voltigeurs de Québec is a large Chateau-style armoury located at 805 ave. Wilfrid-Laurier in Québec City. Situated just outside the old city walls at the edge of the Plains of Abraham, the drill hall overlooks its original parade square with which it is inextricably linked. The building’s fanciful design, with high pitched roof, stone walls and pinnacled turrets has made it a Canadian architectural icon.
Heritage Value
Manège militaire Voltigeurs de Québec was designated a National Historic Site in 1986 because it is the precursor of the Chateau Style in Canada.
The heritage value of Manège militaire Voltigeurs de Québec National Historic Site of Canada resides in its physical manifestation of those design elements that have come to be considered hallmarks of the Canadian Chateau style of architecture. The Manège militaire Voltigeurs de Québec was designed by Quebec architect Eugène-Étienne Taché for Canada’s Department of Public Works and was completed in 1887 in a style intended to evoke the Renaissance-era chateaux of France. Unique among Canadian drill halls, it emphasized the French roots of Quebec City. The drill hall received an addition in 1913.
Source: Historic Sites and Monuments Board of Canada, Minute,1986; Commemorative Integrity Statement, 2004.
Character-Defining Elements
Key elements that contribute to the heritage value of this site include: its setting at the edge of the Plains of Abraham and in front of the parade square; its long, rectangular massing with square, pyramidally roofed end pavilions; its steep hipped roof enlivened by chimneys, dormers and cresting; its symmetrically organized entry facade with central arched doorway flanked by pinnacled circular towers, buttresses creating a regular definition of bays, faux gun embrasures on the ground level and elaborate French Renaissance-style windows breaking the eave line at the second storey; the high level of craftsmanship evident in the exuberant detailing, metal and masonry work; its construction technology using a complex wooden roof truss system spanning solid masonry walls; the functional layout of the interior with a large open volume and smaller support spaces located in the southern part of the building and in the end pavilions.