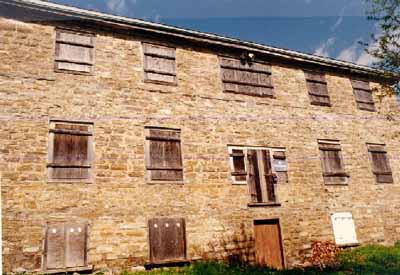Macdonell-Williamson House National Historic Site of Canada
Chute à Blondeau / Pointe-Fortune, Ontario

Main façade
© Parks Canada Agency, Agence Parcs Canada, Shannon Ricketts, 1996.
Address :
25 Outaouais Road, Chute à Blondeau / Pointe-Fortune, Ontario
Recognition Statute:
Historic Sites and Monuments Act (R.S.C., 1985, c. H-4)
Designation Date:
1969-05-08
Dates:
-
1817 to 1819
(Construction)
-
1817 to 1882
(Significant)
Event, Person, Organization:
-
John Macdonell
(Person)
-
Garlick, Leary & Mclintock
(Builder)
Other Name(s):
-
Macdonell-Williamson House
(Designation Name)
-
Williamson House - Poplar Villa
(Other Name)
-
Macdonell-Williamson House
(Other Name)
Research Report Number:
1997-055, 2000-035, 2008-CED/SDC-028
Plaque(s)
Existing plaque: 25 Outaouais Road, Chute à Blondeau / Pointe-Fortune, Ontario
Constructed in 1817-1819 by Montreal craftsmen for John Macdonell and his Métis wife Magdeleine Poitras, this house was one of the finest of several built in the area by retired North West Company fur trading partners. An elegant local adaptation of the Palladian style, it was situated in an extensive working estate with easy access to the river and Macdonell's forwarding business. The family called it Poplar Villa. Its impressive stone exterior and exquisitely detailed interior proclaimed Macdonell's position as a major business and political figure along the Ottawa River.
Description of Historic Place
Macdonell-Williamson House National Historic Site of Canada, also known as Poplar Villa, is located on the banks of the Ottawa River in the town of Pointe-Fortune, Ontario. It is an elegant stone residence built in a local adaptation of the Palladian style. This two-storey house features a five bay front, a hipped roof, and an attractive detailed interior. The house sits on a grassed lot, a remnant of a former working estate, reflecting the prominence of its original owner, John Macdonell, as a major political and business figure in the early 19th century. The official recognition refers to the house on its lot as of 1969.
Heritage Value
Macdonell House was designated a national historic site of Canada in 1969 because: this house is one of the finest of several built in the area by retired North West Company fur trading partners; an elegant local adaptation of the Palladian style, its impressive stone exterior and exquisitely detailed interior proclaimed Macdonell’s position as a major business and political figure along the Ottawa River.
The heritage value of Macdonell House resides in its early origins and compelling architectural presence as well as in its association with John Macdonell and, through him, major commercial and settlement phenomena. Value lies in the fine design, materials, and craftsmanship of the residence, both interior and exterior, as well as its location.
Macdonell House was built in 1817-1819 for former North West Company partner John Macdonell and his Métis wife, Magdeleine Poitras. Macdonell was one of several former North West Company officials who built retirement homes on the Ottawa River west of Montreal early in the 19th century. Macdonell died in 1850. In 1882, the house was purchased by the Williamson family who were residents until 1961, when it was expropriated for the construction of the Quebec Hydro Dam at Carillon, which then passed ownership to the Ontario Heritage Foundation in 1978.
Sources: Historic Sites and Monuments Board of Canada, Minutes, July 1969; Plaque Text, July 1998.
Character-Defining Elements
Key features contributing to the heritage value of this site include: its location on the Ottawa River at the Carillon Rapids; its broad rectangular footprint and substantial two-storey massing under a low hipped roof; its Palladian features, notably its low hipped roof with prominent chimneys, its five-bay façade with a central entry on the ground floor and a large window above, both with sidelights, and its symmetrically-placed window openings; its secondary, shop entry on the west side facing the road; its rubble stone construction with wood detailing; its excellent hand-craftsmanship in both the exterior and interior; evidence of the originally rich interior materials and finishes; legibility of its original centre hall plan with evidence of functional use such as the store on the west side of the ground floor, the beehive oven and closet bed spaces on the second storey; archaeological remnants of earlier buildings on the grounds; the presence of Lombardy poplar and other varieties of “settler’s plants” on the site.