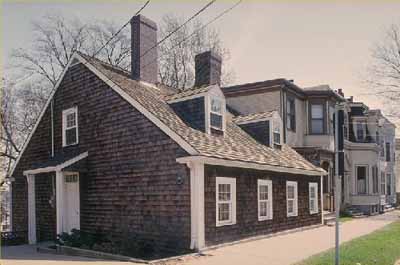Akins House National Historic Site of Canada
Halifax, Nova Scotia

General view
(© Parks Canada Agency / Agence Parcs Canada.)
Address :
2151 Brunswick Street, Halifax, Nova Scotia
Recognition Statute:
Historic Sites and Monuments Act (R.S.C., 1985, c. H-4)
Designation Date:
1965-05-17
Dates:
-
1858 to 1891
(Significant)
Event, Person, Organization:
-
Thomas Beamish Akins
(Person)
Other Name(s):
-
Akins House
(Designation Name)
Research Report Number:
2003-071, 1965-019, 2004-SDC/CDE-019
Plaque(s)
This charming cottage, featuring much of its original architecture, is one of Halifax’s oldest surviving residences. Constructed circa 1792 by Winckworth Norwood, it was the winter home of Thomas Beamish Akins from 1858 to 1891. In 1857, Akins became Nova Scotia’s first Commissioner of Public Records, the longest continuous governmental archival organization in Canada. A historian and active contributor to the Nova Scotia Historical Society, he collected rare books and documents, and stimulated historical research. Akins dedicated his life to preserving the documentary heritage of Nova Scotia.
Description of Historic Place
Akins House National Historic Site of Canada is a small house on an urban lot in downtown Halifax, Nova Scotia. The one-and-a-half-storey wood-shingled house, built circa 1815, resembles Cape Cod-style houses of the Atlantic region. Along with its split wood-shingles, the house also features a low, four-bay façade with two dormers above and two tall brick chimneys. Akins House is one of the few remaining early 19th-century houses in Halifax and one of the oldest houses in the city. Official recognition refers to the house on its legal property.
Heritage Value
Akins House was designated a national historic site of Canada in 1965 because: it is one of the very few early 19th century houses still extant in Halifax and it is exceptional in surviving virtually in its original condition; it was home from 1858 to 1891 to the prominent historian and Nova Scotia's first provincial archivist, Thomas Beamish Akins, a person of national historic significance.
The heritage value of this site resides in its associations with Thomas Beamish Akins, and in the physical elements dating from the late 18th to early 19th century.
Akins House is notable for its longevity and retention of original features. The house is representative of the period of its construction, as evidenced by both its interior and exterior features, many of which date from the time of construction and are notable for their details, including trim and carvings that were more likely to be found in larger houses of the period. With its wood shingled exterior, dormer windows and square floor plan, Akins House is also an early example of Maritime vernacular style architecture.
Built in the first quarter of the 19th century, Akins House was home to Thomas Beamish Akins, Nova Scotia’s first archivist and Record Commissioner. Akins lived in the house from 1858 to 1891, during which time he made immense contributions to both provincial and local history, collecting numerous works on colonial history for the Legislative Library and assisting in the writing of two separate histories of Nova Scotia. Akins was also one of the founders of the Nova Scotia Historical Society, and served as its President from 1882-1883. At the time of his death in 1891, Akins was recognized by the provincial assembly for his eminent learning and research contributions and for his great service to historians through his assiduous devotion to the records of provincial history.
Sources: Historic Sites and Monuments Board of Canada, Minutes, 1965, 2004.
Character-Defining Elements
The key elements contributing to the heritage value of this site include: its location in downtown Halifax the siting of the house, flush to the sidewalk; the one-and-a-half-storey, square massing under a steep pitched roof; the timber frame construction on masonry foundations, and split-wood shingle cladding; the low, four-bay street side façade with two dormers above; the side (north) entrance with its small storm porch; the surviving original exterior trim including corner boards, entry door, and hardware; the two tall brick chimneys; the original, small multi pane double-hung windows; the surviving evidence of original four down, four up interior plan; the original interior detailing including the carved Adamesque mantles with colonettes and pineapples, the panelled doors, and hardware.