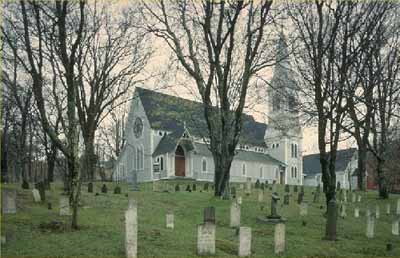Trinity Anglican Church National Historic Site of Canada
Digby, Nova Scotia

General view
(© Parks Canada Agency / Agence Parcs Canada, 1991.)
Address :
97 Queen Street, Digby, Nova Scotia
Recognition Statute:
Historic Sites and Monuments Act (R.S.C., 1985, c. H-4)
Designation Date:
1990-06-22
Dates:
-
1878 to 1878
(Construction)
Event, Person, Organization:
-
Stephen C. Earle
(Architect)
Other Name(s):
-
Trinity Anglican Church
(Other Name)
Plaque(s)
Existing plaque: Queen Street, Digby, Nova Scotia
Designed by American architect Stephen C. Earle and built in 1878, this church is a fine example of the Gothic Revival style as interpreted in wood. In the spirit of British parish churches of the Middle Ages, the exterior composition clearly defines the principal interior spaces of nave, chancel and side aisles. The attractive pattern of vertical and horizontal boards reflects late-19th-century American practice and is intended to emphasize the church's frame construction. Trinity Anglican replaced the original church built by Loyalist settlers on this site in 1788.
Description of Historic Place
Trinity Anglican Church National Historic Site of Canada is a large wooden church sited on a treed lot with a nearby cemetery in Digby, Nova Scotia. Boldly designed, the church exhibits the functional and structural rationalism of the Ecclesiological Gothic Revival. Its interior disposition of spaces is clearly articulated in the exterior, in a pyramidal building up of forms climaxing in a steep roof and prominent spire. A surface grid pattern of wood trim around doors and windows and across the surface expresses the wooden construction of the building. The official recognition refers to the church on its legal lot.
Heritage Value
Trinity Anglican Church was designated a national historic site of Canada in 1990 because: it is a fine example of both architect Stephen C. Earle’s work in Canada and of a church built in the tradition of the American Ecclesiological Gothic Revival.
Designed by American architect Stephen C. Earle and built in 1878, this church is a fine example of the Gothic Revival style as interpreted in wood. In the spirit of British parish churches of the Middle Ages, the exterior composition clearly defines the principal interior spaces of nave, chancel and side aisles. The attractive pattern of vertical and horizontal boards reflects late 19th-century American practice and is intended to emphasize the church’s frame construction. Trinity Anglican Church replaced the original church built by Loyalist settlers on this site in 1788.
Source: Historic Sites and Monuments Board of Canada, Minutes, June 1990.
Character-Defining Elements
Aspects of this site which contribute to its heritage value include: the elements which demonstrate the features of a church in the American variant of the Ecclesiological Gothic Revival style; the ways in which the exterior envelope reflect the interior disposition of spaces, so that the high central nave produces a corresponding high, steep gable roof, the flanking side aisles and chancel produce lower sloped roofs, and the corner tower and north porch are expressed as distinct features; the use of a grid-like pattern of wood on the surface to emphasize the wood-frame construction of the church; the choice of medieval architectural details, such as the pointed windows, rose window, clerestory windows, staged spire on the corner tower, and interior finishes such as carved wooden mouldings and stained glass windows; its wooden construction.