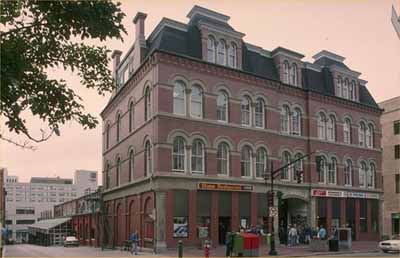Saint John City Market National Historic Site of Canada
Saint John, New Brunswick

General view
(© Parks Canada Agency/ Agence Parcs Canada, 1987.)
Address :
47 Charlotte Street, Saint John, New Brunswick
Recognition Statute:
Historic Sites and Monuments Act (R.S.C., 1985, c. H-4)
Designation Date:
1986-06-16
Dates:
-
1874 to 1876
(Construction)
Event, Person, Organization:
-
McKean and Fairweather
(Architect)
-
Tilly & Redfern
(Builder)
Other Name(s):
-
Saint John City Market
(Designation Name)
-
City Market
(Other Name)
Plaque(s)
Existing plaque: 47 Charlotte Street, Saint John, New Brunswick
Built between 1874 and 1876, the Saint John City market narrowly escaped the fire that swept through the town in 1877 and stands today as a rare and distinguished example of a 19th century market building. Designed in the Second Empire style by New Brunswick architects McKean and Fairweather, the market building contains shops on the ground level, offices above, and, through the passageway, a long, open market hall. An impressive feature of the hall is the exposed timber framing, with its queen post trusses supported by cast-iron columns. The market has been in continuous use since its construction.
Description of Historic Place
The Saint John City Market National Historic Site of Canada is a large, brick building located across from the northwestern corner of King Square in the central business district of Saint John, New Brunswick. The building extends the length of a city block. Completed in 1876, its formal entry façade, a three-and-a-half storey Second Empire-Style office block, faces the square. Extending back from this block is the market hall with its double height open space organized around a wide central aisle and individual stalls that extend along both sides. The market space is distinguished by exposed timber framing and queen post trusses supported by cast iron columns. Official recognition refers to the building on its legal lot.
Heritage Value
The Saint John City Market was designated a national historic site of Canada in 1986 because: of its market hall interior, its commercial Second Empire façade on Water Street and its two side elevations on North and South Market Street; it is a rare and distinguished surviving example of a 19th century building designed as a market.
The Saint John City Market illustrates the development of buildings designed specifically as markets in 19th century Canada. The solid, fire-resistant Saint John Market building was constructed between 1874-1876 to the designs of New Brunswick architects McKean and Fairweather. It survived the Great Fire of 1877 and was renovated over the years, allowing it to remain an important civic structure that continues to fulfill its original function.
Source: Historic Sites and Monuments Board of Canada, Minutes, June 1986.
Character-Defining Elements
The key elements that contribute to the heritage character of this site include:
the prominent downtown location at the northwestern corner of King Square; the substantial, rectangular massing of the whole, and the three-and-a-half-storey massing of the front block; the timber construction with brick facing; the Charlotte Street façade with its central entranceway flanked by two shallow pavilions crowned by pavilions, its classically detailed cornice, the rhythm of alternating single and paired windows on the second and third floors, the large shop windows at ground level and decorated dormer windows, and the mansard roof; the elaborate exposed timber truss work of the market hall with its decorative circular motifs in the spandrels of semi-circular arches that support twenty modified queen posts; the semi-circular clerestory windows that run the length of the side elevations at the level of the tie beams, and the tall round-headed windows running along the side aisles; the wall brackets set between the cast iron columns and tie beams that link the support structure to the walls; the decorative iron gates; its continuing use as a public market.