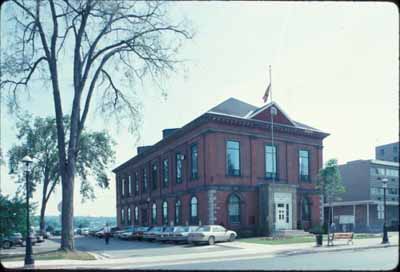York County Court House National Historic Site of Canada
Fredericton, New Brunswick

General view of the place
(© Agence Parcs Canada - Parks Canada Agency, 1992.)
Address :
649 Queen Street, Fredericton, New Brunswick
Recognition Statute:
Historic Sites and Monuments Act (R.S.C., 1985, c. H-4)
Designation Date:
1981-01-15
Dates:
-
1857 to 1858
(Construction)
Event, Person, Organization:
Other Name(s):
-
York County Court House
(Designation Name)
Plaque(s)
Existing plaque: Mounted on building exterior front wall 649 Queen Street, New Brunswick
Opened about 1858, this building is the earliest surviving New Brunswick court house constructed of brick. It represents the beginning of the trend toward the widespread use of brick and stone in public buildings in the province. County court houses were important symbols of colonial authority in New Brunswick where magistrates both administered justice and supervised local affairs. The building was designed to house a market on the ground floor, with court rooms situated above. This structure is unique among extant court houses in the Maritimes in its amalgamation of market and court uses under one roof.
Description of Historic Place
York County Court House is a two-storey, red-brick building built in 1857-58. It is located in the downtown area of the city of Fredericton. The formal recognition consists of the building on its property at the time of designation.
Heritage Value
York County Court House was designated a national historic site in 1980 because it is representative of a significant functional type; and it is unique among extant court houses in the Maritimes in its amalgamation of market and court uses under one roof.
Built in 1857-8, the York County Court House is the earliest surviving New Brunswick court house constructed of brick. It represents the beginning of a trend toward the widespread use of brick and stone in public buildings in the province, primarily for reasons of fire safety.
The building was designed to house a market on the ground floor, and court rooms on the second storey. This combination, which arose as a result of a restrictive land grant entered into by the county at the beginning of the 19th century, is unique among surviving Maritime public buildings. Given the diverse demands of the two functions, the marriage of market and court house was never a happy one. The market space was largely converted to court offices in 1882-3.
Source: Historic Sites and Monuments Board of Canada, Minutes, March 1980 and November 1989.
Character-Defining Elements
Key elements which relate to the heritage value of the York County Court House include:
its simple, utilitarian design with rectangular massing, a low-pitched roof, regularly placed window openings, and classical detailing; its conservative Italianate design with ground and second floors differentiated through use of ground floor round-headed windows with classically inspired trim, grey granite quoins and belt course, and second storey tall, narrow window opening, elaborate cornice, simply detailed pilasters, string courses and plain window trim; its red brick exterior with sandstone and grey granite trim; surviving remnants of the original interior layout, finishes and fixtures which relate to its use as a market on the lower storey and county court on the upper storey;
its continued use as a court house;
its siting on land used as a marketplace since 1814.