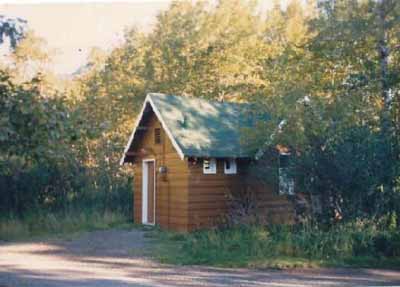Comfort Station 9
Recognized Federal Heritage Building
Waterton Lakes National Park of Canada, Alberta

General view
(© Parks Canada Agency / Agence Parks Canada, 1990.)
Address :
Campground, Waterton Lakes National Park of Canada, Alberta
Recognition Statute:
Treasury Board Policy on Management of Real Property
Designation Date:
1991-08-01
Dates:
-
1932 to 1932
(Construction)
Event, Person, Organization:
-
National Parks Architectural Division
(Architect)
Other Name(s):
-
Campground Buildings, Comfort Station 9
(Other Name)
Custodian:
Parks Canada
FHBRO Report Reference:
90-235
DFRP Number:
56488 00
Description of Historic Place
Overlooking Waterton Lake, Comfort Station 9 is located within the public campground and picnic area of the Waterton Lakes townsite. It is a simple, cruciform-shaped, one-storey structure in a rustic style. Constructed with horizontal timber siding it has a cross-gable roof. The designation is confined to the footprint of the building.
Heritage Value
Comfort Station 9 is a Recognized Federal Heritage Building because of its historical associations, and its architectural and environmental values.
Historical value
Comfort Station 9 is associated with the theme of automobile-accessible campground development in the National Park system, and also associated with Depression relief activity. Waterton Lakes National Park of Canada was one of the first National Parks to develop a series of specific facilities for park visitors.
Architectural value
Comfort Station 9 is a good example of a structure in a rustic style and reflects the aesthetics favoured by National Parks during the 1920s. The use of natural materials and uniform design resulted in structures sympathetic to the environment. It is a good functional structure built to reflect its picturesque setting.
Environmental value
Comfort Station 9 is an integral part of Waterton Lakes National Park of Canada campground, and is linked to the other buildings by its standardized design and appearance and also by the uniform colour scheme. Comfort Station 9 has retained an unchanged relationship to its site and is familiar to wardens and campers within the park.
Sources: Comfort Stations, Waterton Lakes National Park, Waterton Lakes, Alberta, Heritage Character Statement 90-235; Edward Mills, 16 buildings, Townsite Campground and Playground Area, Waterton Lakes National Park, Alberta. Heritage Character Statement 90-235.
Character-Defining Elements
The character-defining elements of Comfort Station 9 should be respected.
Its rustic style, utilitarian design and craftsmanship, for example: the simple, cruciform, low massing of the one-storey structure; the cross-gable roof and the use of horizontal tapered wood siding for the walls; the uniform colour scheme with white trim; the interior divided by a central partition.
The manner in which Comfort Station 9 is compatible with the campground and picnic area setting within Waterton Lakes National Park of Canada as evidenced by: its compatible scale, uniform design and colour scheme in relation to the adjacent park buildings.
Heritage Character Statement
Disclaimer -
The heritage character statement was developed by FHBRO to explain the reasons for the designation of a federal heritage building and what it is about the building that makes it significant (the heritage character). It is a key reference document for anyone involved in planning interventions to federal heritage buildings and is used by FHBRO in their review of interventions.
The Waterton Lakes National Park Comfort Stations (five in total) were constructed in 1932 under unemployment relief programs to designs prepared by the Architectural Division of the National Parks Branch. Parks Canada is the custodian. See FHBRO Building Report 90-235.
Reasons for Designation
The Comfort Stations were designated Recognized because of their environmental significance and historical associations, and also for their architectural design.
Of uniform design and using natural materials to create a rustic image, the euphemistically-named Comfort Stations are an example of the picturesque Rustic style used in the national parks during the 1920s. The use of log siding and field stone, exposed rafter tails and beams are characteristic of the style.
Waterton Lakes National Park was one of the first national parks to develop a series of specific facilities for park visitors. The construction of these support facilities relates to the theme of automobile-accessible campground development in the national park system, and is also associated with Depression relief construction activity.
Character Defining Elements
The heritage character of the Comfort Stations resides in their form and overall proportions, in features of the picturesque Rustic style, and in site relationships.
The single-storey buildings have a cruciform footprint and steep, cross-gable roofs. The footprint, simple massing and distinctive roof profile should be maintained.
Rusticity is expressed by materials which are natural in color and rough in texture. Fieldstone-faced foundations and gable end plinths, half-log slab siding, mock purlins and exposed rafter tails are typical of the style. Only one station, Number 6, retains all these features; removal of the fieldstone or the log siding has occurred at the other stations. Original drawings indicate shutters; confirmation of this should be sought through photographs or physical evidence, and reinstatement considered. Research is required when re-roofing to confirm appropriate materials and color.
The original design featured multi-pane wood windows with operable transoms, and glazed panelled doors, which added texture and scale to the facades. Heritage character is compromised where slab doors have been installed and original windows have been blocked off. When replacement doors are at the end of their service life, they should be replaced with doors compatible with the original design intent. Original windows should be retained, and those which are blocked off should be restored.
The symmetrical layout of the washrooms and the position of entrances at each end have survived and should be retained. Extant original interior finishes and details should be preserved and maintained as part of any rehabilitation work.
Site access and the footprint of the building are unchanged since construction and should be maintained. The simple concrete steps are appropriately utilitarian. The adjacent landscape varies at each station, ranging from exposed and park-like to bush, and should continue to be treated accordingly.