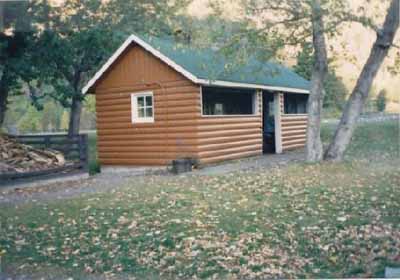Kitchen Shelter 9
Recognized Federal Heritage Building
Waterton Lakes National Park of Canada, Alberta

General view
(© Parks Canada Agency / Agence Parcs Canada, 1990.)
Address :
Campground, Waterton Lakes National Park of Canada, Alberta
Recognition Statute:
Treasury Board Policy on Management of Real Property
Designation Date:
1991-08-01
Dates:
-
1931 to 1931
(Construction)
Event, Person, Organization:
-
National Parks Branch – Architectural Division
(Architect)
Other Name(s):
-
Campground Buildings, Kitchen Shelter 9
(Other Name)
Custodian:
Parks Canada
FHBRO Report Reference:
90-235
DFRP Number:
56488 00
Description of Historic Place
Overlooking Upper Waterton Lake, Kitchen Shelter 9 is a rectangular, one-storey gable-roofed, timber structure. Three sides of the structure are fully enclosed with log siding. Its front side is enclosed with a four-foot high (1.21 metres) wall that allows for a central entrance and open space between the top of the wall and the roof. The designation is confined to the footprint of the building.
Heritage Value
Kitchen Shelter 9 is a Recognized Federal Heritage Building because of its historical associations, and its architectural and environmental value.
Historical Value
Kitchen Shelter 9 is closely associated with the theme of automobile-accessible campground development in Canada. Waterton Lakes National Park of Canada was one of the first National Parks to develop a series of facilities for park visitors. The Kitchen Shelters are also associated with Depression relief construction activity.
Architectural Value
Kitchen Shelter 9 is a good example of a simple, utilitarian structure. It is built to a standardized plan with natural materials such as log siding, exposed rafters, and log posts, which were in keeping with the picturesque rustic style used to create a unified image for the National Parks.
Environmental Value
As one of the few permanent structures of the campground, Kitchen Shelter 9 is linked to the other structures by its standardized design and appearance. It reinforces the rustic character of its park setting and is familiar to wardens and campers within Waterton Lakes National Park of Canada.
Sources: The Kitchen Shelters, Waterton Lakes National Park, Alberta, Heritage Character Statement, 90-235; Edward Mills, 16 Buildings, Townsite Campground and Playground Area, Waterton Lakes National Park, Alberta, Federal Heritage Building Report, 90-235.
Character-Defining Elements
The character-defining elements of Kitchen Shelter 9 should be respected.
Its rustic style, standard plan, craftsmanship and materials, for example: the simple, low massing of the one-storey, structure; the moderately pitched gabled roof with exposed rafters and log slab siding for the walls; the four-foot high walls; the perimeter subwalls that rise above ground level; the central cookstove with a masonry chimney.
The manner in which Kitchen Shelter 9 reinforces the rustic character of its mountain park setting and is a familiar landmark within Waterton Lakes National Park of Canada as evidenced by: its compatible scale, uniform design and colour scheme in relation to the adjacent park buildings; its location in the campground and picnic area where it is used by visitors to the park.
Heritage Character Statement
Disclaimer -
The heritage character statement was developed by FHBRO to explain the reasons for the designation of a federal heritage building and what it is about the building that makes it significant (the heritage character). It is a key reference document for anyone involved in planning interventions to federal heritage buildings and is used by FHBRO in their review of interventions.
The Waterton Lakes National Park Kitchen Shelters (nine in total) were constructed as covered cooking areas in 1931. They were constructed under Depression-relief programs and were designed by the Architectural Division of the National Parks Branch. Parks Canada is the custodian. See FHBRO Building Report 90-235.
Reasons for Designation
The Kitchen Shelters were designated Recognized because of their environmental significance and historical associations, and also for their design qualities.
The Kitchen Shelters are part of the Waterton Lake townsite campground and illustrate the theme of automobile-accessible campground development in Canada. Waterton Lakes National Park was one of the first national parks to develop a series of facilities for park visitors. The Kitchen Shelters are also associated with Depression relief construction activity.
The Kitchen Shelters were built to a standardized plan as simple three-sided enclosures providing shelter and cooking facilities. The natural materials - log siding, exposed rafters, log posts - are in keeping with the picturesque Rustic style used to create a unified image for the national parks.
Character Defining Elements
The heritage character of the Kitchen Shelters resides in their form, construction materials, architectural details, and relationship to the site and setting.
The Kitchen Shelters are single-storey gable-roofed structures enclosed on three sides, with a three-bay front opening punctuated by heavy timbers. The central metal cookstove has a masonry chimney. The rectangular plan, the roof profile and the single chimney should be maintained.
The character of the construction details and materials could be defined as rustic and utilitarian. The buildings generally retain their original post and beam framing, exposed wood stud infill, exposed rafter framing and tails, and log slab siding. Some of the shelters have squared timbers (3,5,7,9), others peeled logs (1,2,6) as posts within the open front. These features reflect the standardized materials and style used in the national parks and should be maintained. Some rafter tails have been inappropriately concealed by new fascia and soffit cladding. The original expression of exposed rafter tails should be reintroduced. The concrete floor slab and exposed foundations should be maintained as unobtrusive elements in keeping with the rustic appearance of the shelters. The roof is a prominent feature, and research is required when re-roofing to confirm appropriate materials and color.
The original symmetrical arrangement of multi-pane wood casement windows appears to survive. The windows should be repaired and maintained.
The simple layout consists of a central cook stove with picnic tables to the side. The interior finishes and surviving details should be preserved and maintained in any rehabilitation.
Formal landscaping per se should be minimal to respect the simple open character of the site.