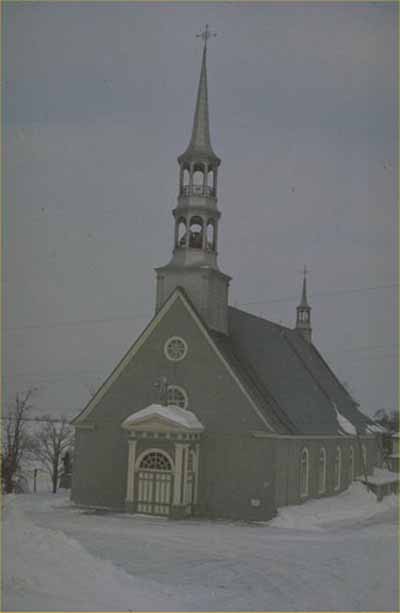Saint-André-de-Kamouraska Church National Historic Site of Canada
Saint-André (Kamouraska), Quebec

Corner view
(© Parks Canada Agency/Agence Parcs Canada)
Address :
128 Main Street, Saint-André (Kamouraska), Quebec
Recognition Statute:
Historic Sites and Monuments Act (R.S.C., 1985, c. H-4)
Designation Date:
1985-06-17
Dates:
-
1805 to 1811
(Construction)
-
1822 to 1822
(Addition)
Event, Person, Organization:
-
Louis-Xavier Leprohon (sculptor)
(Builder)
Other Name(s):
-
Saint-André-de-Kamouraska Church
(Designation Name)
Research Report Number:
1985-010
Plaque(s)
Existing plaque: Mounted on monument next to church 128 Main Street, Saint-André (Kamouraska), Quebec
Built between 1805 and 1811, to replace a chapel dating from 1791, this church was inspired by the parish churches of the Récollet plan built during the French Regime. This design influence is seen in the simple plan with a nave and narrow, semi-circular apse and in the façade with its centre door and belfry. The church's elaborate between 1834 and 1836, provide the best preserved example of the work of sculptor Louis-Xavier Leprohon. The annex, constructed about 1822, was one of the first in rural Quebec parish churches and served as a presbytery and sacristy.
Description of Historic Place
Saint-André-de-Kamouraska Church National Historic Site of Canada is located in Andréville, Quebec. Its simple rectangular plan with semi-circular apse makes it a classic example of the small Quebec churches built according to the “Récollet Plan”. Its modest stone exterior is enlivened by a two-tiered, spired belfry. Official recognition refers to the building on its legal lot.
Heritage Value
Saint-André-de-Kamouraska Church was designated a national historic site of Canada in 1985 because: its exterior represents a harmonious combination of elements characteristic of the Récollet style; its interior decoration and part of the remaining furniture comprise some of the best conserved examples of the work of sculptor Louis-Xavier Leprohon; and because of its siting.
Built between 1805 and 1811, to replace a chapel dating from 1791, this church was inspired by the parish churches built according to the Récollet plan during the French Regime. This design influence is seen in the simple plan with a nave and narrow semi-circular apse and in the façade with its centre door and belfry. The church’s elaborate interior decoration executed between 1834 and 1836, provides one of the best-preserved examples of the work of sculptor Louis-Xavier Leprohon. The annex, constructed about 1822, was one of the first in rural Quebec and served as a presbytery and sacristy.
Source: Historic Sites and Monuments Board of Canada, Minutes, June 1985.
Character-Defining Elements
The key elements that contribute to the heritage character of this site include:
its prominent location within the village of Andréville; the rectangular massing set under a steep gabled roof; the bell-tower composed of two open lanterns arranged one over the other, mounted over the main entry; the fieldstone construction with plastered exterior; the open interior volume with nave and apse; the small scale of the building (30 metres by 12 metres); the wooden entry porch in its original dimensions and detailing; the original placement, design, and materials of doors and windows; the elaborate interior decoration and furnishings by sculptor Louis-Xavier Leprohon, including the vault, the cornice, the pulpit, the baptistery, and the churchwarden’s pew; the painting of Saint Andrew by Louis Hubert Triaud, and the tabernacle by François Baillairgé.