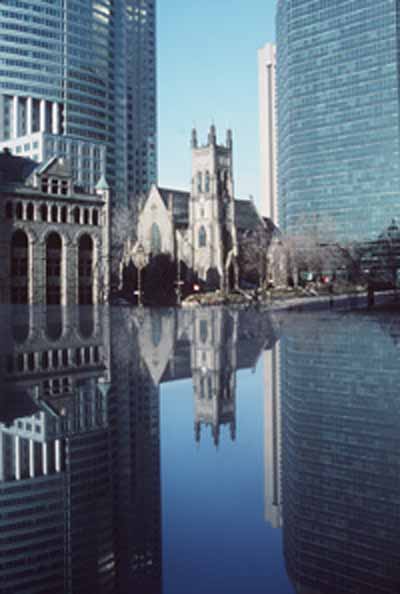St. George's Anglican Church National Historic Site of Canada
Montréal, Quebec

Exterior view
© Parks Canada | Parcs Canada, P. St. Jacques, 1995.
Address :
1101 Stanley Street, Montréal, Quebec
Recognition Statute:
Historic Sites and Monuments Act (R.S.C., 1985, c. H-4)
Designation Date:
1990-02-23
Dates:
-
1869 to 1870
(Construction)
-
1893 to 1894
(Significant)
Event, Person, Organization:
-
William Tutin Thomas
(Architect)
Other Name(s):
-
St. George's Anglican Church
(Designation Name)
Research Report Number:
1989-SUC JUN
Plaque(s)
Approved Inscription: 1101 Stanley Street, Montréal, Quebec
Constructed in 1869–1870 according to plans by architect William Tutin Thomas, this church is a fine example of the High Victorian phase of the Gothic Revival style. It features robust forms, rich colourful decorative details, and textured materials. The exterior combines a variety of picturesque elements, including a deeply set entrance portal, enlivened with decorative carvings, and rusticated stone. The tall belltower, added in 1893–1894, is supported by corner buttresses and capped with crenellations and pinnacles. The lively interior features a timber hammer-beam roof, polygonal apse and transepts, and stained-glass windows.
Description of Historic Place
St. George’s Anglican Church National Historic Site of Canada is a stone, Gothic Revival style building located amongst office blocks in the centre of Montréal, Québec. Set under a steep gable roof, the church is a picturesque arrangement of asymmetrical forms built to a cruciform plan. Its open timber roof is a distinctive interior feature. Official recognition refers to the building on its legal lot.
Heritage Value
St. George’s Anglican Church was designated a national historic site of Canada in 1990 because: it is a fine example of the High Victorian phase of the Gothic Revival style.
Constructed in 1869-1870 to plans by well-known architect William Tutin Thomas, this Anglican church is a skillful arrangement of asymmetrical forms, and displays a variety of picturesque visual effects. The rusticated stone cladding, typical of the High Victorian phase of the Gothic Revival style, adds to the richness to the exterior by providing texture, as well as enhancing the various sculpted details, evidenced in the complicated window mouldings. Interior features include the apsidal chancel, the unusual polygonal transept with door, and the main entrance situated on the west end, instead of through a north porch.
Sources: Historic Sites and Monuments Board of Canada, Minutes, February 1990, June 1992, July 1995.
Character-Defining Elements
Key elements contributing to the heritage character of this site include: its prominent location in the centre of Montréal; the cruciform massing set under a steep gabled roof with the asymmetrically placed bell tower, transept and chancel; the rusticated stone exterior; the deep set main entrance through a portal on the west end; the Gothic Revival style features including crenellations, blind arcades, string courses, piers, rosettes, buttresses and pinnacles; the original placement, design and materials of doors and windows including the use of stained glass and the elaborately sculpted window mouldings; the interior plan with nave, side aisles, polygonal transept, and apsidal chancel; the Gothic Revival style interior with its open double hammer-beam roof, and High Victorian wooden interior decorative features and furnishings.