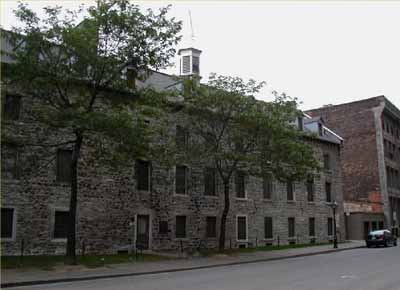Grey Nuns' Hospital National Historic Site of Canada
Montréal, Quebec

Façade
© Parks Canada Agency / Agence Parcs Canada, 2004.
Address :
138 Saint-Pierre Street, Montréal, Quebec
Recognition Statute:
Historic Sites and Monuments Act (R.S.C., 1985, c. H-4)
Designation Date:
1973-06-11
Dates:
-
1692 to 1765
(Construction)
-
1847 to 1847
(Significant)
-
1851 to 1851
(Significant)
Event, Person, Organization:
-
Mère d’Youville (person)
(Person)
-
Frères hospitaliers (organization)
(Organization)
-
Sisters of Charity (organization)
(Organization)
Other Name(s):
-
Grey Nuns' Hospital
(Designation Name)
-
L'ancien hôpital général des Sœurs grises
(Plaque name)
Plaque(s)
Existing plaque: 138 Saint-Pierre Street, Montréal, Quebec
This one surviving building of the old Grey Nuns' Hospital was erected in 1765 on the site of the earlier hospital of the Frères hospitaliers. Here, until 1871, the Sisters of Charity, founded by Mère d'Youville, tended the sick and dispossessed of Montréal, and from these beginnings extended their ministry across Canada. The centre block, with its rough masonry, detailed in dressed stone, and its gabled roof reflects the functional architecture of 1765. The two wings were added in the nineteenth century to meet demands for more space.
Description of Historic Place
The Grey Nuns’ Hospital National Historic Site of Canada is situated in Old Montréal. Built in 1765, the three-and-a-half storey main building is an example of early French Canadian architecture and is the one surviving building of the Grey Nuns' Hospital complex. An attractive building constructed of solid masonry, it is austere in appearance and features an end gable roof, tall casement windows, a full basement, lateral additions and a centred rear wing. The interior stands empty with little remaining trim. To the rear are the remains of the walls of the original Chapel. Official recognition refers to the building on its footprint.
Heritage Value
The Grey Nuns’ Hospital in Youville Square was designated a national historic site of Canada in 1981 because:
- the Sisters of Charity, founded by Mère d’Youville, tended the sick and dispossessed here until 1871, and it is from this building that they extended their ministry across Canada; the rough masonry, the stone details and its central gabled roof reflect functional architecture of the 18th century.
The main building was erected in 1765 on the site of the earlier hospital of the Frères hospitaliers. In 1747 the existing hospital had been entrusted to the care of Sainte-Marie-Marguerite d’Youville and the order of Grey Nuns in order to continue care for the sick. Gutted by fire in 1765 the building was rebuilt while two wings were added in the 19th century to meet demands for more space. In 1871 the Grey Nuns relocated to a different residence and in 1900 the north section of the complex and half of the chapel were demolished to permit the extension of Rue St. Pierre. From 1900 until 1973 the empty building was used intermittently for warehouse storage.
Source: Historic Sites and Monuments Board of Canada, Minutes, June 1973.
Character-Defining Elements
The key elements that contribute to the heritage character of this site include: its location in Old Montreal, especially its prominent location on Place d’Youville; the composition of the exterior that reflects the functional architecture of 18th-century French Canada, as seen in the three-and-a-half storey volume under a prominent, gable ended roof; rough masonry construction with details in dressed stone; the evolutive nature of the building, in which an original core area has been added to over the years; the original placement, design and materials of doors and windows, including the tall, multi-paned casement windows and smaller third floor windows; the centrally located rear wing and the two later three-storey additions; the interior framing system consisting of a substantial post and beam system; the surviving evidence of the original plan from its period as a hospital, the remaining original interior elements including the arched wall openings, the fireplace openings, the large bake oven and the massive chimney, the remaining original trim including the stair rail in the north wing and at the “main entrance”, and some baseboard on the third floor; whatever elements of the structure which date from the 1692 – 1765 period.