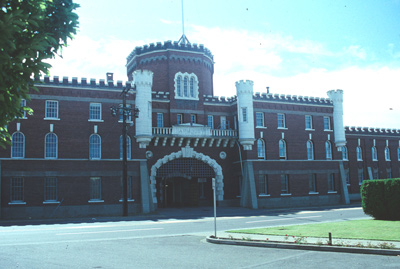Bay Street Drill Hall National Historic Site of Canada
Victoria, British Columbia

General view
© Parks Canada/Parcs Canada 1990.
Address :
715 Bay Street, Victoria, British Columbia
Recognition Statute:
Historic Sites and Monuments Act (R.S.C., 1985, c. H-4)
Designation Date:
1989-06-22
Dates:
-
1914 to 1915
(Construction)
Event, Person, Organization:
-
W.R. Wilson
(Architect)
-
Department of Public Works
(Builder)
Other Name(s):
-
Bay Street Drill Hall
(Designation Name)
Research Report Number:
DRILL HALLS - 1989
DFRP Number:
17337 00
Plaque(s)
Existing plaque: 715 Bay Street, Victoria, British Columbia
When constructed by the federal government in 1914-1915, this armoury was one of the largest and most up-to-date in the country. Its scale reflects the dramatic increase in military participation following Canada's strong performance during the South African War, while the exuberant design expresses the city's long and enthusiastic support of the volunteer militia. Its highly functional interior plan is combined with an imposing exterior reminiscent of a medieval fortress. An important training and recruitment centre, the Bay Street Armoury has served continuously since the First World War.
Description of Historic Place
Bay Street Drill Hall National Historic Site of Canada is a massive building of brick, steel and concrete construction with a design that conveys the impression of a monumental medieval fortress. The scale of the building, its rich architectural detailing, extensive facilities, and central location on Bay Street near downtown Victoria, British Columbia, reflect the pride in which Canada’s emerging military was held at the time of its construction and its important role in Canadian history in the early 20th century. Official recognition refers to the building on its legal lot at the time of designation.
Heritage Value
The Bay Street Drill Hall was designated a national historic site of Canada in 1989 because: it is a good representative example from the third phase of drill hall construction in Canada (1896-1918); its scale reflects the dramatic increase in military participation following Canada’s strong performance during the South African War, while the exuberant design expresses the city's long and enthusiastic support of the volunteer militia; an important training and recruitment centre, the Bay Street Armoury has served continuously since the First World War.
The Bay Street Drill Hall was built during the militia building campaign of 1896 to 1918, during which over 100 drill halls and armouries were erected across the country. The purpose of this campaign was to expand the visibility of the Canadian militia following its successful involvement in the South African War and in preparation for the First World War. The new drill halls and armouries played a significant role in the militia reform by functioning as both training and recruitment centres. The results of these training programs were impressive, and enrolment in the militia increased dramatically, particularly in the West.
Built between 1914 and 1915, the Bay Street Drill hall consists of a large two-storey hall, surrounded by armouries, storerooms, lecture rooms and mess rooms. The building exhibits elements of the Tudor Revival style, as evidenced in its central, octagonal tower with crenellated parapet, its ceremonial balcony and its keystones that combine to create an image of medieval fortifications.
Sources: Historic Sites and Monuments Board of Canada, Minutes, June 1989; Plaque text, 1992.
Character-Defining Elements
Aspects of this site which contribute to its heritage value include: its prominent location on Bay Street in a mixed residential, commercial and industrial district on the edge of the downtown core of Victoria, British Columbia; its two-storey massing and symmetrical façades with strong horizontal emphasis; its elements which speak to the Tudor Revival architectural style evoking medieval fortifications and embodied in a central, octagonal tower, four circular bartizans (corner turrets), buttressed wall corners, crenellated parapets and additional decorative features including a central Tudor-arched entry recalling fortress gates, a ceremonial balcony, belt courses, corbelling and keystones; its structural elements, including the massive elliptical steel truss system supported by concrete wall buttresses faced in brick; the extensive and regularly-spaced fenestration, including circular and flat, multi-pane sash windows; the elements which speak to the third phase of drill hall construction in Canada, namely the interior layout with a large, central drill space surrounded by spaces for ancillary functions including spaces for weapons storage and a firing range, for physical training and educational programmes, washrooms and mess halls; the surviving original Tudor Revival style interior features, including fireplaces, wall panelling and faux beams in the officers’ mess.