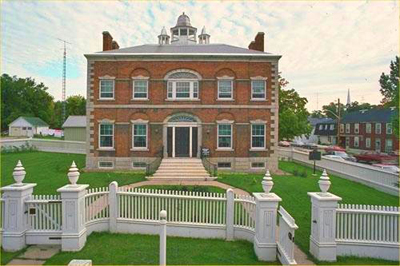McMartin House National Historic Site of Canada
Perth, Ontario

Façade
© Parks Canada Agency/ Agence Parcs Canada, 1981.
Address :
125 Gore Street, Perth, Ontario
Recognition Statute:
Historic Sites and Monuments Act (R.S.C., 1985, c. H-4)
Designation Date:
1972-05-29
Dates:
-
1830 to 1830
(Construction)
-
1830 to 1869
(Significant)
Event, Person, Organization:
-
Daniel McMartin (1798-1869)
(Person)
Other Name(s):
-
McMartin House
(Designation Name)
Plaque(s)
Existing plaque: Next to fence near sidewalk, 10 m in front of house, facing Harvey St. 125 Gore Street, Perth, Ontario
Begun in 1830 for barrister Daniel McMartin (1798-1869), this imposing house symbolizes the wealth and social aspirations of this member of the Tory elite. Born at Williamsburg of Loyalist stock, McMartin attended John Strachan's grammar school at Cornwall. After studying law at Osgoode Hall, Toronto, he became one of the first lawyers in Perth, then capital of Bathurst District. The Loyalist Georgian design of the brick and stone house is unusually elaborate, and with its detailing, cupola and lanterns, it reflects American Federal style influence.
Description of Historic Place
McMartin House National Historic Site is a gracious two-storey red brick residence located at 125 Gore St. in the centre of the town of Perth, Ontario. Its classically inspired architecture is particularly elaborate for the time and place and has been preserved as a museum. The designation refers to the interior and exterior of the house and its lot.
Heritage Value
McMartin House was designated a National Historic Site in 1972 because this imposing house symbolizes the wealth and social aspirations of a member of the Tory elite.
McMartin House National Historic Site was built in 1830 for Daniel McMartin (1798-1869), one of the first lawyers in Perth, then capital of Bathurst District. McMartin was a member of Upper Canada's Tory elite, born at Williamsburg of Loyalist stock, educated at John Strachan's Cornwall grammar school and Osgoode Hall in Toronto. The house he built was a sophisticated and elaborate residence that reflects American Federal style. Major renovations were carried out in 1883 and the interior was altered in 1919 to accommodate use as St. John's Roman Catholic Church hall. The house was acquired by the Ontario Heritage Foundation in 1972 which has undertaken restoration over the years.
The heritage value of McMartin House National Historic Site resides in its associations with the governing Tory elite as illustrated by its high style, substantial scale, sophisticated composition and elaborate details.
Source: Historic Sites and Monuments Board of Canada, Minutes, May 1972, June 1976
Character-Defining Elements
Key features contributing to the heritage value of this site include: its two-storey cubic massing under a low pitched hipped roof with lanterns, a cupola and tall side chimneys; its substantial scale and presence, enhanced by its high basement; its symmetrical five-bay facade with central entry; the Adamesque or Federal style detailing with its regularly spaced multi-pane sash windows, central top- and side-lit entry and elliptically arched tripartite window above, its use of relieving arches over the window bays, pilasters, and corner quoins, its polygonal wooden cupola with side lanterns, decorative capped chimneys, a decorative cornice, and ornate window headers; the contrasting colours and textures of its wall materials comprising red brick walls with stone detailing and basement platform; the high quality workmanship evident in its composition, and particularly in the masonry and wood work; surviving evidence of original interior layout, spacial volumes, materials and detailing; the setting within a garden fenced off from the street.