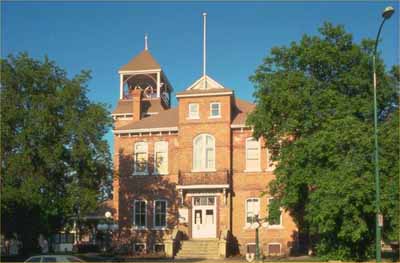Former Prince Albert City Hall National Historic Site of Canada
Prince Albert, Saskatchewan

Front elevation
(© Parks Canada Agency \ Agence Parcs Canada, 1980.)
Address :
1010 Central Avenue, Prince Albert, Saskatchewan
Recognition Statute:
Historic Sites and Monuments Act (R.S.C., 1985, c. H-4)
Designation Date:
1984-11-23
Dates:
-
1892 to 1893
(Construction)
Event, Person, Organization:
-
City of Prince Albert
(Organization)
-
F. J. Rastrick and Son
(Architect)
-
A. & W.B. Goodfellow
(Builder)
Other Name(s):
-
Former Prince Albert City Hall
(Designation Name)
-
Prince Albert Town Hall and Opera House
(Other Name)
-
Prince Albert Arts Centre
(Other Name)
-
Arts Centre and Little Gallery
(Other Name)
Research Report Number:
Town Hall Study - 1984
Plaque(s)
Existing plaque: On a wall outside in front of building 1010 Central Avenue, Prince Albert, Saskatchewan
This building is one of the few l9th century town halls still standing on the Prairies. It was built in 1892-1893, two years after the first railway arrived in town and over ten years before Prince Albert was incorporated as a city. Like many town halls of the period, it housed a variety of facilities including a theatre and large meeting room in addition to the municipal offices. Its substantial size, brick-clad exterior and clock tower reflected the town's pride in its status as an important territorial centre and its faith in a prosperous future. Council meetings were held here until 1969.
Description of Historic Place
Two storeys high and made of brown brick veneer on a rubble stone foundation, the Former Prince Albert City Hall National Historic Site of Canada is located in the town of Prince Albert, Saskatchewan. Its bell tower signals time and events in this multifunctional space. Presently, as the Prince Albert Town Hall and Opera House, the building shares a landscaped public square with the new city hall. The official recognition refers to the building on its lot.
Heritage Value
The former Prince Albert City Hall was designated a national historic site in 1984 because:
— this building is one the few 19th-century town halls still standing on the prairies; and
— its substantial size, brick-clad exterior and bell tower reflected the town’s pride in its status as an important territorial centre and its faith in a prosperous future.
Incorporated as a town in 1885, the Prince Albert civic council hired Hamilton architect F. J. Rastrick and Son to design the building. A local contracting firm, A. and W.B. Goodfellow, used brick and lumber manufactured locally in the construction. The lot was raised from the street, a common practice to enhance its perceived size, with a yard planted in trees and shrubs. The building’s grand scale and formal detailing offset the restrained design of the exterior. Little of the interior remains beyond the layout of the front entry and some of the door and window trim. The opera house space has been reconfigured into two floors, while the main staircase and council chambers room across the front are more intact.
Source: Historic Sites and Monuments Board of Canada, Minutes, November 1984.
Character-Defining Elements
Key elements contributing to the heritage value of the former Prince Albert City Hall include:
— its siting on a raised site in downtown Prince Albert;
— its two-storey rectangular massing with side bell-tower;
— its wood-frame construction with brick facing;
— its three-bay front façade using classically inspired motifs including bracketed portico surmounted by a wrought-iron railing, pedimented front entry flanked by evenly spaced segmentally headed windows, side bell tower, and the opera-house façade with remaining portions of its original high round-headed windows with porte-cochere, bracketed cornice, and pediment;
— evidence of its original interior layout and finishes.