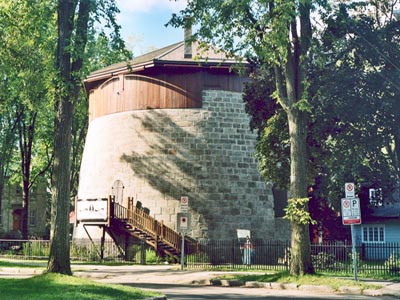Québec Martello Towers National Historic Site of Canada
Québec, Quebec

General view
© Parks Canada Agency / Agence Parcs Canada, 2003.
Address :
Plains of Abraham, Québec, Quebec
Recognition Statute:
Historic Sites and Monuments Act (R.S.C., 1985, c. H-4)
Designation Date:
1990-06-22
Dates:
-
1808 to 1812
(Construction)
Event, Person, Organization:
-
Royal Engineers
(Builder)
Other Name(s):
-
Québec Martello Towers
(Designation Name)
DFRP Number:
67428 00
Plaque(s)
Existing plaque: Martello Tower 1, Plains of Abraham, Québec, Quebec
Four Martello towers (three of which remains) were an integral part of the defences of Québec, the key to the control of the continental interior of North America. Works had been proposed in the Plains of Abraham since the early 1790s, but only after the Anglo-American crisis of 1807 did Governor Sir James Craig order construction of the towers. Built between 1808 and 1812, they were intended to prevent an attacker drawing close enough to lay siege to the walls of Québec. Their effectiveness was never tested in battle, and they became obsolete in the 1860s.
Description of Historic Place
The Québec Martello Towers National Historic Site of Canada, form part of the Fortifications of Québec National Historic Site of Canada, in Québec City, Québec. It comprises three Martello towers at some distance from one another -Tower No. 1 stands on the Plains of Abraham, Tower No. 2 at the corner of Laurier and Taché Streets, and Tower No. 4 on Lavigueur Street. Built between 1808 and 1812, the three, freestanding Martello Towers are two storeys high with flat roofs designed to serve as a gun platform for one to four guns. They are sited to overlook the St Lawrence and Charles River respectively. Official recognition refers to the buildings on their footprints.
Heritage Value
The Québec Martello Towers were designated a national historic site of Canada in 1990. They are recognized because they form part of the fortifications of Québec.
The Québec Martello Towers illustrate the importance of Québec and its fortifications in the various strategic plans for the defence of British North America. The Citadel of Québec was key to the control of the interior of the northern part of the continent under both France and Britain. The Martello towers were constructed by the British to form a first line of defence within the ensemble of Québec’s fortifications by preventing an attacker from drawing close enough to the walls to lay siege. Functional, and massively strong for their time, these towers were essentially elevated gun platforms. Towers No. 1 and No. 2 house interpretive displays.
Source: Historic Sites and Monuments Board of Canada, Minutes, June 1990.
Character-Defining Elements
The key elements that contribute to the heritage character of this site include:
their siting, overlooking the St Lawrence and Charles River, strategic points in the city’s historic defences; their squat, cylindrical, two-storey massing with slightly inclined exterior walls; their rubble masonry construction with sandstone ashlar exterior facing; those elements typical to Martello tower design, including their tubular massing, circular interior compartments, their thicker walls facing away from the city, the interiors’ solid masonry pillars that support bombproof arches capped by thick masonry, the gun platforms at the top of the towers, the encircling stone parapets at the top of the walls, the high entrance and embrasures at second storey level, the small bombproof magazine in the basement; the depressed, circular walkway within the parapet of Tower No. 2 which permitted simultaneous fire from both the soldiers and the artillery situated on the gun platform behind; the surviving original materials and finishes, both exterior and interior; the integrity of the spatial and strategic characteristics of the towers with respect to each other and to the other elements of the city’s defence system; their relation to the surviving strategic viewscapes.