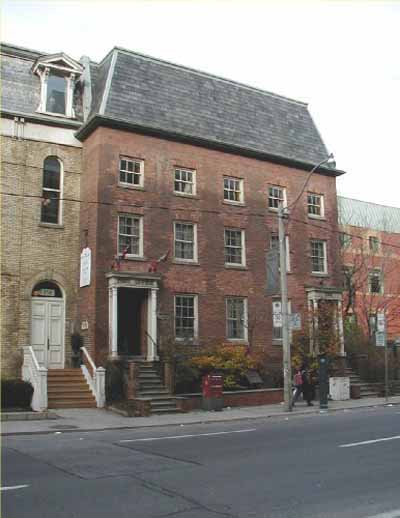Fourth York Post Office National Historic Site of Canada
Toronto, Ontario

Facade
© Parks Canada Agency / Agence Parcs Canada, 2005.
Address :
260 Adelaide Street East, Toronto, Ontario
Recognition Statute:
Historic Sites and Monuments Act (R.S.C., 1985, c. H-4)
Designation Date:
1981-01-15
Dates:
-
1833 to 1835
(Construction)
-
1871 to 1871
(Significant)
-
1874 to 1874
(Significant)
Event, Person, Organization:
-
James Scott Howard
(Person)
-
John Richards
(Builder)
Other Name(s):
-
Fourth York Post Office
(Designation Name)
-
York Post Office
(Plaque name)
Research Report Number:
1980-036, 1983-OB-03 JUN, 1984-JUN AM-01
Plaque(s)
Originally all post offices in Upper Canada were owned by the postmaster in charge, who were imperial appointments. This building was constructed for postmaster James Scott Howard during 1833-1835 and functioned as the town's post office until Howard's dismissal in 1837. A typical example of a small public building of the time, combining public offices with a private residence, it survives as a rare example of an early Canadian post office. In 1875 it was incorporated into the present block of buildings. The mansard rood is a later addition.
Description of Historic Place
The Fourth York Post Office National Historic Site of Canada forms the eastern unit of a complex located just east of Toronto’s downtown core. It is an early 19th-century three-and-a-half-storey building originally erected as a detached structure. It was joined with the Bank of Upper Canada Building National Historic Site of Canada in the 1870s with the construction of an intervening building. Some of the original detailing and openings of the post office building, altered during the late 19th century, have since been restored. Official recognition consists of the former post office on its property at the time of recognition.
Heritage Value
The Fourth York Post Office was designated a national historic site of Canada in 1980 because: the Fourth York Post Office is a rare example of an early Canadian post office; it is located within a historic complex of buildings.
The Fourth York Post Office is one of the earliest surviving examples in Canada of a building designed specifically for use as a post office. It is typical of small, early 19th-century public buildings, combining public offices and a private residence within a domestic style building featuring neoclassical details. It was built for postmaster James Scott Howard, at a time when post offices in Upper Canada were owned by the appointed postmaster.
The Fourth York Post Office forms the eastern part of a group of buildings that includes the Bank of Upper Canada Building National Historic Site of Canada. The buildings in this group have been connected to one another since the 1870s when an intervening building was erected by a religious order.
Sources: Historic Sites and Monuments Board of Canada, Minutes, June 1980, November 1983.
Character-Defining Elements
The key elements that contribute to the heritage character of this site include: its location just east of Toronto’s downtown core; its setting within a historic complex of buildings including the Bank of Upper Canada Building National Historic Site of Canada; its rectangular massing and symmetrical façade, three-and-a-half storeys high and five bays wide; its residential, townhouse appearance, sustained on the main façade by its domestic scale, separate entrances and the highly ordered arrangement of its openings; its solid brick construction; its neoclassical styling, evident in the columned porticos of the entrances, the entrance doors with rounded transoms, and the multi-pane rectangular sash windows; its integration since the 1870s within a complex of 19th-century buildings.