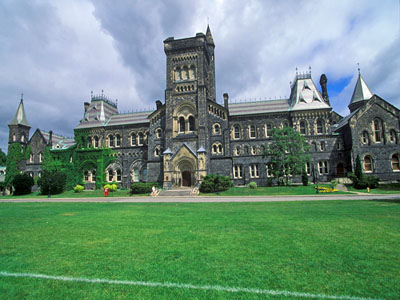University College National Historic Site of Canada
Toronto, Ontario

General view
© Parks Canada Agency / Agence Parcs Canada.
Address :
15 King's College Circle, Toronto, Ontario
Recognition Statute:
Historic Sites and Monuments Act (R.S.C., 1985, c. H-4)
Designation Date:
1968-11-28
Dates:
-
1856 to 1859
(Construction)
-
1890 to 1892
(Alteration)
Event, Person, Organization:
-
F. W. Cumberland
(Architect)
-
David Dick
(Architect)
Other Name(s):
-
University College
(Designation Name)
Research Report Number:
1968-059
Plaque(s)
Existing plaque: entrance of University College 15 Kings College Circle, Toronto, Ontario
The building of University College in 1856-59 largely assured the future of the University of Toronto and drew it, in time, into a federal pattern, which was widely followed in Canada and the Commonwealth. Here was realized a major niniteenth century aspiration: The establishment of a non-denominational institution of higher learning supported by government. The building was designed by F. W. Cumberland and demonstrates his skill in freely adapting the Romanesque style to the pruposes of a college in the New World.
Description of Historic Place
University College National Historic Site of Canada is a large, mid-19th-century college building situated on the St. George campus of the University of Toronto. Its prominent location at the top of the central campus green illustrates its important role in the history and life of the institution. An impressive Romanesque-revival styled pile, it is a large structure with a towered south-facing façade, two wings extending north and a medieval-inspired round building originally intended as a chemistry theatre. Together the components enclose a traditional campus quadrangle. Official recognition refers to the building on its legal lot.
Heritage Value
University College was designated a national historic site of Canada in 1968 because: it is one of the oldest collegiate buildings in Canada; and, it assured the future of the University of Toronto and drew it, in time, into a federal pattern, which was widely followed in Canada and the Commonwealth.
The University College National Historic Site of Canada, built between 1856 and 1859, is associated with both the development of the University of Toronto, and with a national system of non-denominational institutions of higher learning supported by government. The building originally was designed by architect F.W. Cumberland, demonstrating his skill in freely adapting the Romanesque-revival style to the purposes of a North American educational institution. In 1890 a fire occurred, largely destroying the eastern end of the building. The exterior walls remained standing and reconstruction under architect David Dick was completed in the style of the original building.
Sources: Historic Sites and Monuments Board of Canada, Minutes, June 1968 and 1970.
Character-Defining Elements
Key elements contributing to the heritage character of this site include: its prominent siting at the top of a green in the heart of the University of Toronto campus; its continued use as a university building; its C-shaped footprint with main south-facing façade and central tower from which extend two wings sheltering a green quadrangle; its use of the Romanesque Revival style, notable in its lively exterior massing with towers, buttresses, varied roof types and angles, and bold detailing with polychrome roof slates, stone carvings over the doors and windows, use of classically inspired columns; its high quality stone construction; its surviving 1890s interior configuration with central entrance leading to purpose-built spaces; and, its high quality interior detailing including stone carvings and wood finishes.