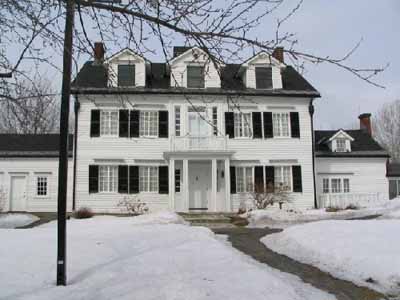Billings House National Historic Site of Canada
Ottawa, Ontario

General view
© Agence Parcs Canada / Parks Canada Agency, M. Schwartz, 2006.
Address :
2100 Cabot Street, Billings, Ottawa, Ontario
Recognition Statute:
Historic Sites and Monuments Act (R.S.C., 1985, c. H-4)
Designation Date:
1968-11-28
Dates:
-
1828 to 1829
(Construction)
-
1828 to 1975
(Significant)
Event, Person, Organization:
-
Braddish Billings
(Person)
Other Name(s):
-
Billings House
(Designation Name)
-
Park Hill
(Other Name)
-
Braddish Billings House
(Other Name)
-
Billings Estate
(Other Name)
Research Report Number:
2007-CED-SDC-013
Plaque(s)
Existing plaque: between parking lot and house 2100 Cabot Street, Ottawa, Ontario
Park Hill was built by Braddish Billing, a pioneer in local lumbering and agriculture. Born in Massachusetts in 1783, he was the first settler of Gloucester Township in 1812, his homestead forming the nucleus of Billings Bridge. In symmetry and classical detail, Park Hill draws on New England architecture of the Georgian period. The original house was built in 1828 but the north wing, which may have been moved intact from an earlier Billings home, was added in 1831. Later, a verandah was removed and the dormers and south wing added. Billings died in 1864 at Park Hill, which was occupied by his descendants until 1975.
Description of Historic Place
The Billings House National Historic Site of Canada, a fine five-bay two-and-a-half storey wooden house, is one of the earliest in the city of Ottawa. Its classically inspired design marked Billings House as a home of some distinction when it served as the nucleus for the Village of Billings Bridge. Once home of the Billings family, it is now operated as a house museum. The designation refers to the house on its footprint.
Heritage Value
Billings House was designated a national historic site of Canada in 1968 because: one of Ottawa’s oldest homes, it was built by Braddish Billings, the first settler of Gloucester Township in 1812; built in 1828, in its symmetry and classical detail, it draws on New England architecture of the Georgian period.
Billings House, one of Ottawa's oldest homes, was built by Braddish Billings. Born in Massachusetts in 1783, he was the first settler of Gloucester Township in 1812, where his homestead formed the nucleus of Billings Bridge. Billings House draws on the Georgian architecture of New England and is distinguished by its fine classical detail. The original house was built between 1828 and 1829 but the east wing, moved intact from an earlier Billings home, was added in 1831. Subsequently, a two-storey verandah was removed and the dormers and west wing added, resulting in a central pavilion with wings.
Sources: Historic Sites and Monuments Board of Canada, Minutes, October 1968; 1976; 1981.
Character-Defining Elements
Key elements contributing to the heritage value of this site include: its siting on a hill overlooking the Rideau River; its setting in a landscaped property; its classically inspired design, notably the rectangular massing, front-sloped pitched roof with end chimneys, and symmetrical organization of the central block with its matching five-bay north and south façades and central entries and the open porch with pillars supporting a balcony; its timber-frame construction, wood cladding and detailing; its classically inspired exterior detail including returned eaves, dentilled cornice and window headers; the evidence of the evolutionary nature of the house design with changing detailing, including the addition of dormers and a roof monitor, and successive appendages to the central block; the evenly spaced, multi-pane casement windows of the main block, flanking a central door with sidelights on both first and second storeys; the surviving evidence of the original centre-hall layout, fireplaces, interior finishes and detailing.