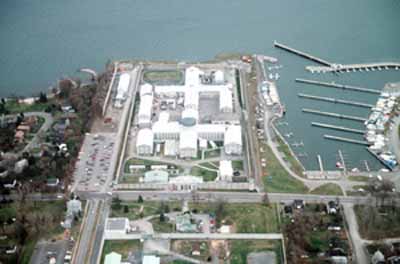Kingston Penitentiary National Historic Site of Canada
Kingston, Ontario

General view
© Parks Canada Agency / Agence Parcs Canada, J.P. Jérôme, 1991.
Address :
440 King Street West, Kingston, Ontario
Recognition Statute:
Historic Sites and Monuments Act (R.S.C., 1985, c. H-4)
Designation Date:
1990-02-23
Dates:
-
1834 to 1869
(Construction)
Event, Person, Organization:
-
William Powers
(Architect)
-
John Mills
(Architect)
-
William Coverdale
(Architect)
-
Edward Horsey
(Architect)
Other Name(s):
-
Kingston Penitentiary
(Designation Name)
Research Report Number:
1990-SUA, 2005-SDC-115
DFRP Number:
09477 00
Description of Historic Place
Kingston Penitentiary National Historic Site of Canada is located in the western suburbs of the City of Kingston, Ontario, on the east side of Portsmouth Harbour. From the exterior, its massive stone wall and north gate provide an intimidating and memorable landmark. A group of early 19th century classical stone buildings, including the original cellblock, remain within the walls. The official recognition refers to the walled compound, the former warden’s residence (now Canada’s Penitentiary Museum) located across from the main gate, and the former deputy warden’s house, now the Isabel McNeil House.
Heritage Value
Kingston Penitentiary was designated a national historic site of Canada in 1990 because of: the sophistication of its plan, its size, its age and the number of its physical facilities of special architectural merit that survive from the 19th century.
The heritage value of the Kingston Penitentiary resides in its illustration of the early design and construction of prisons through the legibility of its planned 19th-century cultural landscape, its scale, its Auburn-style layout, its neoclassical inspired design, and its site and setting. Value also lies in the architectural excellence of the early penitentiary buildings, their aesthetic and functional design, original materials, craftsmanship and composition.
Opened in 1835, the Kingston Penitentiary is Canada’s oldest reformatory prison. Its layout, with an imposing front gate leading to a cross-shaped cellblock and three rear workshops, became the model for other federal prisons for more than a century. William Powers, the Deputy warden of Auburn Penitentiary in Pennsylvania, furnished designs for the facilities inside the walls, an impressive architectural grouping of 19th-century classically styled structures. These were built in local stone, largely by the inmates, to working plans of local architects and builders John Mills, William Coverdale, and Edward Horsey. Original components of the prison include the south wing (1834-35), the north wing (1836-40), the east wing (1836-57), the west wing (1838-57), the kitchen and dining hall (1839-41), the hospital (1847-49), and the rotunda (1859-61).
Kingston Penitentiary once occupied an 80-hectare (200-acre) site that included a 4-hectare (10-acre) prison compound, a series of stone quarries and a farm, which allows the prison to be self-sustaining. Although some of the associated property has been alienated over the years and the structures within the prison walls have been altered, essential components of the penitentiary’s original design remain legible.
Sources: Historic Sites and Monuments Board of Canada, Minutes, February 1990, December 2005.
Character-Defining Elements
Key elements contributing to the heritage value of this site include: its sitting between the historic high road and Lake Ontario; the complex as a remnant of the 19th-century prison landscape, with its three surviving components including the large rectangular walled complex, the former warden’s residence and the former deputy warden’s residence; the location of the former managers’ residences near, but outside, the walls; the residential design and later date of construction of the residences as reflected in the Italianate style of the former warden’s residence and the severe classical revival style of the former deputy warden’s house; surviving evidence of the original layouts and interior treatments of the houses, particularly in the public rooms; the fortified profile of the wall created by its height, thickness, and corner towers; the northeast and northwest guard towers in their Gothic Revival inspired design with their projecting round tower form, slightly tapered walls, long, narrow arrow-slit-like windows, the console bracketed cornice reminiscent of machicolation, and their high quality masonry work; the classical design, form, material and craftsmanship of the main north gate with its severe Doric order and central domed lantern; the Greek cross (Auburn style) footprint of the original cellblock with its four three-storey wings, all under medium pitched gable roofs, pedimented end façades, central octagonal drum and dome; the classically inspired design of the 19th-century buildings, including the definition of façades by regular bays through the use of pilasters, evenly spaced fenestration and prominent central entrances, and the use of classical details and features such as base-courses, stringcourses, pediments, arched and oriole windows, and prominent cornices; the high quality, dressed cut stone walling; surviving evidence of original functional layouts such as four-tier cell arrangement and functional elements including cantilevered iron galleries, ornamental cast iron posts and beams, straight-flight stairs and the U-shaped central wood staircase, particularly in the rotunda, cell ranges of the east and west wings, and the hospital; the east workshop in the surviving elements of its neoclassical inspired design with its rectilinear plan, use of base-courses, stringcourses and cornice, arcading, variation in surface treatment and architectural treatment of window openings on each storey, end pavilions framed by corner pilasters, and quality masonry work; the south workshop with its Greek cross plan and two-storey elevation, load-bearing masonry walls with brick cross-vaulting supporting the upper floor, high quality masonry work, use of classical detailing including variation in window height with each storey, moulded cornices, stringcourses, base-courses, sills and quoins, arches, attached buttresses, its grand staircase, stone paving, and surviving early pattern doors with original iron hardware; the west workshop in its neoclassical-inspired design with its use of base-courses, stringcourses and cornice, high quality masonry work of varied surface treatments, varied opening patterns at each level, end pavilions framed by corner pilasters capped by a pediment end central pedimented projecting bay; surviving evidence of the original functional disposition and spatial orientation of the buildings in relation to one another; evidence of the 19th-century stables; viewscapes to interior and exterior landscapes from the walls.