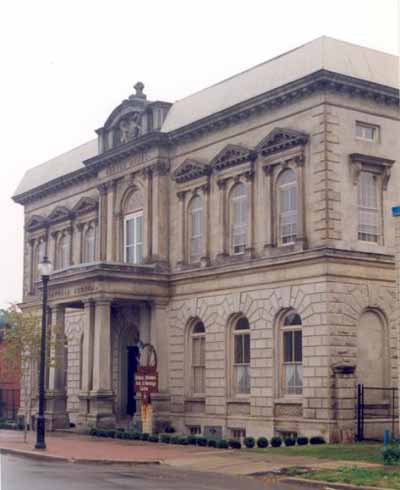Former Hamilton Customs House National Historic Site of Canada
Hamilton, Ontario

Main façade
© Parks Canada Agency/Agence Parcs Canada, HRS 0918, 1998.
Address :
51 Stuart Street, Hamilton, Ontario
Recognition Statute:
Historic Sites and Monuments Act (R.S.C., 1985, c. H-4)
Designation Date:
1990-06-22
Dates:
-
1858 to 1860
(Construction)
-
1860 to 1915
(Significant)
Event, Person, Organization:
-
Frederick Preston Rubidge
(Architect)
Other Name(s):
-
Former Hamilton Customs House
(Designation Name)
-
Ontario Workers Arts and Heritage Centre
(Other Name)
Research Report Number:
1982-020
Plaque(s)
Existing plaque: 51 Stuart Street, Hamilton, Ontario
The former Customs House (1858–1860) is a fine example of the Italianate style of architecture which was popular in Canada from the 1840s through the 1870s. Inspired by Renaissance palazzi of Rome and Florence, Italianate buildings were characterized by a rusticated ground floor, abundant classical detail, and a heavy cornice. The design of the Customs House is enhanced by the variety of finishes and the superior quality of its stonework. Its construction by the Province of Canada’s Department of Public Works reflected the rise of Hamilton as a major railway centre and Great Lakes port.
Description of Historic Place
The Former Hamilton Custom House National Historic Site of Canada is a handsome two-storey Italianate-style building, located in downtown Hamilton, Ontario. It is executed in beautifully tooled stonework, and features a rich vocabulary of classical details, such as a columned portico, prominent stringcourses and cornice, and elaborate interior mouldings and plasterwork. It now houses the Workers Arts and Heritage Centre.
Heritage Value
The Former Hamilton Custom House was designated a national historic site of Canada because it is an extremely attractive example of Italianate architecture in Canada with stonework of exceptionally fine quality.
The Former Hamilton Custom House (1858-1860) is a fine example of the Italianate style of architecture, which was popular in Canada from the 1840s through the 1870s. Inspired by Renaissance palazzi of Rome and Florence, Italianate buildings were characterized by an elevated first storey of rusticated stone, a smooth upper storey, abundant classical detailing and a heavy cornice. The design of the Former Hamilton Custom House is enhanced by the variety of finishes and the superior quality of its stonework.
Built by the preconfederation Province of Ontario’s Board of Works to designs by F. P. Rubidge, its construction reflected the rise of Hamilton as a major railway centre and Great Lakes port. This function ceased in 1915 after which the building served a variety of uses, it currently houses a cultural centre.
Sources: Historic Sites and Monuments Board of Canada, Minutes, June 1990 and April 1999.
Character-Defining Elements
Aspects of this site which contribute to its heritage values include: its compact rectangular massing under a flat roof; its hierarchically arranged floors with a rusticated stone basement that acts as a low podium, a prominent main storey featuring richly tooled and channelled masonry, and a second storey of smooth ashlar blocks capped by an ornamented cornice and parapet; the hierarchical use of classical orders and anthropomorphic keystones in the decorative treatment around window and door openings; its symmetrically organized façade with centre door beneath a double-height portico; its rich vocabulary of Italianate motifs both inside and out, specifically wide voussoirs, stringcourses, tympana around windows, a decorative frontispiece, and richly detailed wood- and plaster-work.