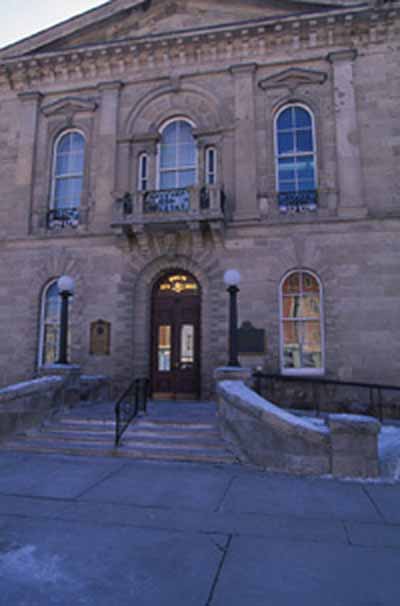Guelph City Hall National Historic Site of Canada
Guelph, Ontario

Exterior view
© Parks Canada Agency/Agence Parcs Canada, J. Butterill, 1995.
Address :
59 Carden Street, Guelph, Ontario
Recognition Statute:
Historic Sites and Monuments Act (R.S.C., 1985, c. H-4)
Designation Date:
1984-11-23
Dates:
-
1856 to 1857
(Construction)
-
1875 to 1875
(Significant)
Event, Person, Organization:
-
William Thomas
(Architect)
-
Morrison and Emslie
(Builder)
-
George Netting
(Builder)
-
Matthew Bell
(Builder)
Other Name(s):
-
Guelph City Hall
(Designation Name)
Research Report Number:
Town Hall Study - 1984
Plaque(s)
Existing plaque: 59 Carden Street, Guelph, Ontario
Many Canadian cities erected well-designed municipal buildings during the mid-19th century railway boom. Guelph City Hall, one of the best of this group, symbolized the city's confidence in its future. Designed by Toronto architect William Thomas, it was constructed in 1856-1857. Although the interior has been altered, the smoothly dressed stonework and delicate carving of the exterior design provide an elegant and refined example of civic architecture in a classical style.
Description of Historic Place
Guelph City Hall is a two-storey, limestone building built in 1856-7 in the Renaissance Revival style, and enlarged in 1875. It is prominently located in the downtown area of the city of Guelph, across the street from the train station. The formal recognition consists of the building on its legal property at the time of designation.
Heritage Value
Guelph City Hall was designated a national historic site in 1984 because it is an example of a multi-functional city hall; it symbolized the city's confidence in its future; and the smoothly dressed stonework and delicate carving of the exterior design provide an elegant and refined example of civic architecture in a classical style.
Guelph City Hall was erected, along with other prominent local buildings, during the mid-19th-century period of pride and prosperity that followed the arrival of the Grand Trunk Railway service to the community. It is an excellent example of a mid-19th-century, multi-functional civic building, combining the functions of a market, fire hall, police office and jail, library, a reading room for the Mechanics Institute, a large public hall along with town offices and a council chamber in a single building. Designed by prominent Toronto architect William Thomas and built by Morrison and Emslie with an 1875 addition by George Netting, Guelph City Hall is one of Ontario's finer examples of the mid-19th-century Renaissance Revival style, a classical style based on 16th-century Italian precedents. The carved detailing of the façade were supervised by well-known artisan Matthew Bell.
Source: Historic Sites and Monuments Board of Canada, Minutes, November 1984.
Character-Defining Elements
Key elements which relate to the heritage value of Guelph City Hall include:
its monumental scale and rectangular massing; its classical design in the Italian Renaissance Revival style, notably its symmetrically organized façade with slightly projecting, pedimented central pavilion, its low-pitched, hipped roof, regularly placed openings, smooth, finely cut ashlar exterior, and Italianate detailing; its Italianate detailing, including a central, Venetian window, ornamental balconies, a string course delineating stories, heavily vermiculated voussoirs and quoins at openings and corners, a carved keystone, pedimented lintels, applied pilasters, a bracketed cornice; its facing with smoothly dressed ashlar blocks of Guelph limestone; surviving remnants of its original U-shaped plan interior layout reflecting its multi-functional use; its central location in the city and its direct relationship to the railway station across the street.