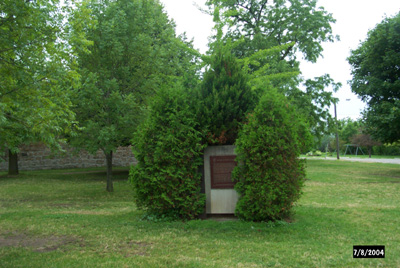Huron County Gaol National Historic Site of Canada
Goderich, Ontario

HMSBC plaque
© Parks Canada / Parcs Canada, 2004
Address :
181 Victoria Street North, Goderich, Ontario
Recognition Statute:
Historic Sites and Monuments Act (R.S.C., 1985, c. H-4)
Designation Date:
1973-11-15
Dates:
-
1839 to 1841
(Construction)
-
1842 to 1972
(Significant)
Event, Person, Organization:
-
Jeremy Bentham
(Person)
-
Thomas Young
(Architect)
Other Name(s):
-
Huron County Gaol
(Designation Name)
Plaque(s)
Existing plaque: Outside of building 181 Victoria Street North, Goderich, Ontario
Erected between 1839 and 1841, this remarkably preserved building follows Jeremy Bentham's Panopticon design for prison construction, often found in mid-19th century Britain and America. It features an octagonal central block, intended to ensure constant supervision of prisoners' activities. Two radial wings and wedge-shaped exercise yards surrounded by thick masonry walls completed the original design by Thomas Young of Toronto. Construction of this prison with its third floor courtroom enabled Huron to qualify as a district separate from London, with Goderich as its seat.
Description of Historic Place
Huron County Gaol National Historic Site of Canada is a walled prison compound dating from the first half of the 19th century. It contains a three-storey octagonal prison building with wings, a gaoler’s residence, and five enclosed exercise yards. Located at 181 Victoria Street North in Goderich, Ontario, it now houses a prison museum. Official recognition refers to the buildings and the property on which they sit.
Heritage Value
Huron County Gaol was designated a National Historic Site of Canada in 1973 because: this remarkably preserved building follows Jeremy Bentham’s Panopticon design for prison construction.
The heritage value of Huron County Gaol National Historic Site of Canada resides in those aspects of the complex that illustrate the panopticon prison design. The Huron County Gaol was built between 1839 and 1841 when the town of Goderich was established as the county seat of the Huron District. The prison’s third storey initially accommodated a courtroom. Designed by Thomas Young of Toronto, it follows a British prison design created by Jeremy Bentham known as the panopticon plan. This design is based on an octagonal central block with radiating wings between which are wedge-shaped exercise yards. The complex, surrounded by thick masonry walls, served as a jail for Huron County until 1972.
Sources: Historic Sites and Monuments Board of Canada, Minutes, November 1973, June 1975.
Character-Defining Elements
Key features contributing to the heritage value of this site include: the polygonal footprint of its exterior walls containing the central octagonal footprint of the prison block with its two rectangular radiating wings, and the square footprint of the gaoler’s residence; the profile of the complex consisting of the two-storey-high walls, the three-storey octagonal central block under a shallow octagonal roof surmounted by a lantern, and the two-storey gaoler’s residence under a truncated hipped roof; the unrelieved surfaces of the exterior walls broken only by major entrances; the coursed rubble stone construction; the symmetrical nature of the layout and the disposition of multi-pane sash windows with restrained, classically inspired features including an arched entrance of brick, an arched main entrance framed by pilasters and a pediment; its original metal work elements such as security bars, stairways and locks; surviving evidence of the original dual role of the main block as a prison and courthouse with the surviving layout of the central block as a large masonry cylinder with cells ranged around the outside walls, radiating partitions and open interior galleries; surviving evidence of other uses of the interior space including the chapel; evidence of the layout, decoration, materials, forms, and finishes of the gaoler’s residence; the integrity of longstanding routes of circulation, access and egress, and in particular the stone circular stair in the centre of the prison; surviving evidence of prison occupancy in the buildings and the yards; the location in the historic centre of Goderich.