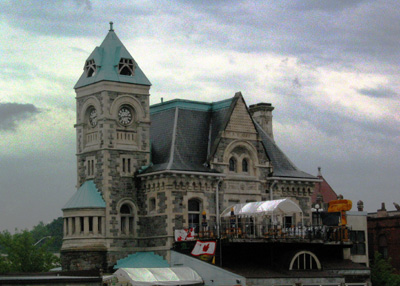Former Galt Post Office National Historic Site of Canada
Cambridge, Ontario

General view
© Parks Canada | Parcs Canada, 1989
Address :
12 Water Street South, Cambridge, Ontario
Recognition Statute:
Historic Sites and Monuments Act (R.S.C., 1985, c. H-4)
Designation Date:
1983-06-13
Dates:
-
1884 to 1887
(Construction)
Event, Person, Organization:
-
Thomas Fuller
(Architect)
-
M.A. Piggott
(Builder)
Other Name(s):
-
Former Galt Post Office
(Designation Name)
Research Report Number:
1983-SUA(P)
DFRP Number:
61640 00
Plaque(s)
Existing plaque: 12 Water Street South, Cambridge, Ontario
This building, begun in 1884 and finished in 1887, was erected to house the post office, customs, and other government services. It was designed under Dominion chief architect Thomas Fuller and built by contractor M. A. Piggott. The building was part of a national programme aimed at establishing a federal presence with the erection of striking edifices on prominent sites. Among this body of works, the Galt post office stands out for its excellent design and masterful stonework. The asymmetrical elevations and the richly textured surfaces produce a handsome and picturesque composition.
Description of Historic Place
The Former Galt Post Office National Historic Site of Canada is prominently situated on a corner lot overlooking the Grand River in downtown Cambridge, Ontario. Completed in 1887, this handsome two-and-a-half storey stone building is finished in Guelph limestone and features symmetrical twin façades. Its striking design includes an eye-catching clocktower and blends elements of Romanesque, Gothic and Second Empire styles to create a unique and eclectic building typical of Chief federal architect Thomas Fuller. Official recognition refers to the building on its legal lot.
Heritage Value
The Former Galt Post Office was designated a national historic site of Canada in 1983. It is recognized because: it is representative of small urban post offices by Thomas Fuller.
Built between 1884 and 1887, the Former Galt Post Office served an important function as the home of the post office, customs, and other government services. This post office was one of the many buildings erected during the course of a program of government construction in small communities and towns across Canada under the direction of Thomas Fuller, Chief Architect of the Department of Public Works from 1881 to 1896. The high standard of design imposed by Fuller is evident in the former Galt Post Office. Typical of his designs, the building features an round-arched entrance portico, symmetrical twin façades and a clock tower, in this case uniquely adapted to be visible from both the street and the Grand River. The steeply pitched mansard roof, as well as the use of contrasting colours and textures and the accomplished stonework, come together to create a striking blend of the Gothic, Second Empire and Romanesque styles.
Source: Historic Sites and Monuments Board of Canada, Minutes, June 1983.
Character-Defining Elements
Key elements that contribute to the heritage character of this site include: its location within the former community of Galt, in the city of Cambridge, Ontario; its siting on a corner lot overlooking the Grand River; the irregular two-and-a-half storey massing with a steep mansard roof typical of the Second Empire style; the imposing side tower with a clock and pyramidal roof; the exterior walls of Guelph limestone with quoining and contrasting window and door surrounds; the twin symmetrical façades designed to be visible from both the street and the river; the original placement, design and materials of doors and windows including the Romanesque Revival style windows with semi-circular voussoirs; any original interior features, finishings and furnishings that attest to its use as a post office and the original Fuller design; the viewscapes from the building to the river, and from surrounding streets and the river toward the building.