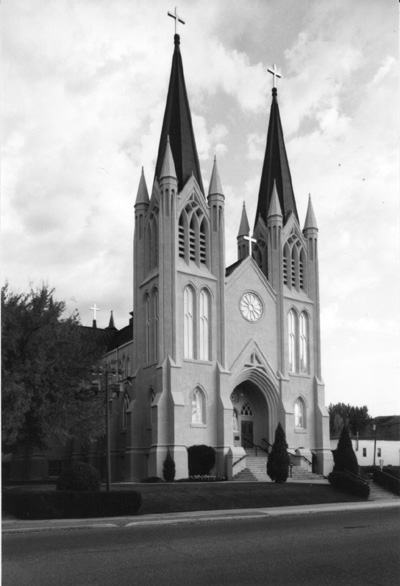St. Patrick's Roman Catholic Church National Historic Site of Canada
Medicine Hat, Alberta

General ¾ view
© Parks Canada Agency / Agence Parcs Canada, 1992
Address :
238 2nd Avenue & 2nd Street NE, Medicine Hat, Alberta
Recognition Statute:
Historic Sites and Monuments Act (R.S.C., 1985, c. H-4)
Designation Date:
1990-02-23
Dates:
-
1912 to 1914
(Construction)
-
1931 to 1932
(Significant)
-
1955 to 1955
(Significant)
-
1977 to 1977
(Significant)
Event, Person, Organization:
-
Manley N. Cutter
(Architect)
Other Name(s):
-
St. Patrick's Roman Catholic Church
(Designation Name)
Research Report Number:
GOTHIC REVIVAL -1989
Plaque(s)
Existing plaque: 238 2nd Avenue & 2nd Street NE, Medicine Hat, Alberta
Built in 1912-1914, this church is a fine example of the Gothic Revival style, long favoured for ecclesiastical design in Canada. Gothic Revival chuches were inspired by those of medieval Europe in plan, composition, and use of pointed openings, window tracery and buttresses. The paired towers and rose windows of this reinforces concrete church reveal the influence of the French Gothic Revival, while the pale, smooth surfaces are characteristic of the 20th century.
Description of Historic Place
St. Patrick's Roman Catholic Church National Historic Site of Canada is located on a large lot near the bridge crossing of the South Saskatchewan River to downtown Medicine Hat. Constructed between 1912 and 1914, this church is distinguished by its soaring twin spires, pinnacles, and recessed arched entranceway, all executed in pale, smooth concrete. Designed according to a cruciform plan, the church is connected to the modern rectory of St. Patrick’s parish. The designation refers to the building on its legal lot.
Heritage Value
St. Patrick’s Roman Catholic Church was designated a national historic site of Canada in 1990 because: it is a fine representative example of the Gothic Revival Style.
Completed in 1914, St Patrick’s was designed by American architect Manley N. Cutter, using reinforced concrete. Through the use of modern materials and the relatively severe and planar quality of the building, St. Patrick’s represents a marriage of an early twentieth-century aesthetic with French Gothic Revival details. Featuring twin towers topped by polygonal spires, a recessed pointed-arch entranceway, arched stained glass windows, and rose windows, St. Patrick’s represents a fine example of the Gothic Revival style, adapted with modern construction methods and materials. Major additions such as the hammer beam ceiling, installed between 1931 and 1932, the rose windows on the east and west transepts, added in 1955, and the copper exterior roofing, added in 1977 to prevent the leaking of the original concrete roof, are sympathetic to the original design.
Sources: Historic Sites and Monuments Board of Canada, Minutes, February 1990, November 1994.
Character-Defining Elements
Key elements contributing to the heritage value of this site include: its location, slightly set back from the street, near the Finley bridge to downtown Medicine Hat; its features typical of the French-influenced Gothic Revival style, notably the twin towers with polygonal spires, the recessed pointed-arch central entrance, buttresses, clerestory windows, numerous pinnacles, pointed-arch windows with stained glass and tracery, and rose windows; the cruciform plan with a semi-circular apse, main nave and transepts; the Gothic Revival style interior elements, including the Gothic-arched colonnade dividing nave from side aisles; the original marble altar and chancel area tiled floor, the use of pilasters and ribbed columns, and rich woodwork particularly of the doors, trim, and original vestry furnishings; the reinforced concrete construction; the refurbished original bells cast in France in 1914; elements wich reflected the original design of the church and its Gothic Revival style, including the hammer beam ceiling, installed between 1931 and 1932, the rose windows imported from France and added to the transepts in 1955, and the copper exterior roofing.