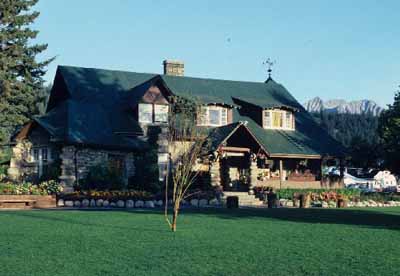Jasper Park Information Centre National Historic Site of Canada
Jasper National Park of Canada, Alberta

General view
© Agence Parcs Canada / Parks Canada Agency
Address :
810 Connaught Drive, Jasper, Jasper National Park of Canada, Alberta
Recognition Statute:
Historic Sites and Monuments Act (R.S.C., 1985, c. H-4)
Designation Date:
1992-11-06
Dates:
-
1913 to 1914
(Construction)
-
1913 to 2011
(Significant)
Event, Person, Organization:
-
S. Maynard Rogers (Park Superintendent)
(Person)
-
A.M. Calderon
(Architect)
Other Name(s):
-
Jasper Park Information Centre
(Designation Name)
-
JASPER INFORMATION CENTRE
(Plaque name)
Research Report Number:
RUSTIC BLDGS - 1992; 1992-A02, SUA, SUB
DFRP Number:
15412 00
Plaque(s)
This building is one of the finest and most influential examples of rustic architecture in Canada's national parks. Designed by A.M. Calderon and completed in 1914, it introduced a building tradition based on the use of local construction materials, in this case cobblestone and timber. The facility originally housed park administration offices, a museum, and living quarters for the park superintendent. As the first major building in the townsite, it helped to define the character of Jasper's early development and provided a conspicuous landmark that greeted park visitors upon their arrival by train.
Description of Historic Place
Jasper Park Information Centre National Historic Site of Canada is a picturesque fieldstone residence (now information centre) set within a treed park within the Jasper townsite. Its picturesque profile, with steeply pitched roof and varied gables and porches, and its use of natural materials such as rough fieldstone, log and wood, captures the rustic aesthetic which became symbolic of early architecture within Canada's national parks.
Heritage Value
Jasper Park Information Centre was designated a national historic site of Canada in 1992 because: it is constructed in the rustic design tradition, it is associated with tourism and development in the National Parks.
The heritage value of Jasper Park Information Centre lies in its expression of the rustic design tradition that came to symbolize Canada's national parks. Designed by Edmonton architect A.M. Calderon, Jasper Park Information Centre was built in 1913-1914 as a landmark. The park's first superintendent, S. Maynard Rogers, considered it an example of the unified architectural theme he envisioned for construction of the new Jasper townsite. Built as a mixed residence and administrative space, it is now used as an information centre for the park.
Sources: Historic Sites and Monuments Board of Canada, Minutes, November 1992; Commemorative Integrity Statement, February 2000.
Character-Defining Elements
Key elements that contribute to the heritage character of the site include: the conspicuous siting within the townsite; its setting in the open parkland of Athabasca Park with complementary surrounding architecture including the Bank of Commerce, the Jackman Residence and Garage, the Jasper Fire Hall, and the Post Office; its massing as a 2 ½ storey rectangle with an irregular plan defined by a main rectangular block flanked by a one-storey wing projecting out from the southeast corner and a two-storey wing surmounted by a pyramidal roof on the northwest corner; its rustic interpretation of Arts and Crafts-inspired design with asymmetrical elevations enlivened with picturesque components such as the steeply pitched shingled roof, projecting gabled and shed-roofed dormers, varied multipaned fenestration, bays and porches, projecting eaves with roof brackets; its rustic local materials including fieldstone, exposed log and wood shingling; original materials and detailing of major interior spaces including the former living room with its large fieldstone fireplace; evidence of the original interior layout; viewscapes to the mountains surrounding the townsite.