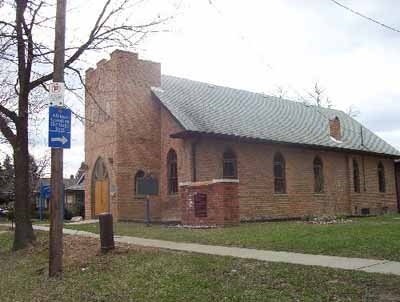Sandwich First Baptist Church National Historic Site of Canada
Windsor, Ontario

Corner view
© Parks Canada Agency / Agence Parcs Canada.
Address :
3652 Peter Street, Windsor, Ontario
Recognition Statute:
Historic Sites and Monuments Act (R.S.C., 1985, c. H-4)
Designation Date:
2000-03-28
Dates:
-
1851 to 1851
(Construction)
-
1920 to 1920
(Significant)
Event, Person, Organization:
-
Underground Railroad
(Event)
-
Amherstburg Regular Missionary Baptist Association
(Organization)
Other Name(s):
-
Sandwich First Baptist Church
(Designation Name)
Research Report Number:
1999-054, 1998-SUA Dec
Plaque(s)
Existing plaque: Few metres north east of church 3652 Peter Street, Windsor, Ontario
Erected in 1851 on land donated by the Crown, the Sandwich First Baptist Church represents the once numerous Black border-town churches which were built to serve the rapidly increasing numbers of Underground Railroad settlers. This church received, sheltered, and assisted many of these new arrivals. All members were required to aid in its construction by giving donations or making bricks. A focal point for many local anti-slavery activities, the Sandwich First Baptist Church stands as an important symbol of that struggle.
Description of Historic Place
Sandwich First Baptist Church National Historic Site of Canada is a picturesque brick church located in the former border town of Sandwich, now part of the City of Windsor, Ontario. It is a small, brick, gable-roofed church set close to the street, that exhibits the vernacular qualities of simplicity, modest scale and limited decorative embellishment typical of the many auditory hall-style churches built by Underground Railroad refugee communities in mid-nineteenth century Upper Canada. The designated place is the building defined by its footprint at the time of designation (1999).
Heritage Value
Sandwich First Baptist Church was designated a national historic site of Canada in 1999 because: it is representative of the once more numerous churches in border towns and villages built by black congregations to accommodate the growing communities created by the arriving Underground Railroad refugees; the establishment of this church and its Black congregation is directly related to the formation of the Amherst Regular Missionary Baptist Association.
Originally associated with the 19th-century establishment of an African Canadian community of refugees from slavery arriving via the Underground Railroad, Sandwich First Baptist Church is one of the oldest Baptist churches surviving from this period in Ontario. Sandwich First Baptist Church received, sheltered, and assisted new Canadians arriving on the Underground Railroad. As a black community church next to the American border, it was a focal point for many anti-slavery activities and is directly related to the formation of the Amherstburg Regular Missionary Baptist Association.
Built on land donated by the Crown in 1851, the church required that all members aid in its construction by giving donations or making bricks from local materials. Over the years the building was embellished, as with the addition of its crenellated entry tower. The heritage value of Sandwich First Baptist Church resides in its associated history as illustrated by the location, composition, and materials of the building itself.
Sources: Historic Sites and Monuments Board of Canada, Minutes, January 2005, November 1999.
Character-Defining Elements
Features defining the heritage character of this site include: its border location across the Detroit River from the American city of Detroit; its slightly elevated setting set back from the street; its rectangular footprint and cubic massing under a gable roof; its crenellated entry tower and the 5-bays of regularly spaced windows along the side elevations (three early and two later bays); its vernacular interpretation of Gothic Revival elements in the pointed window, arched entrance door, and crenellated tower; its locally-made brick construction materials with wood framing of doors and windows; the simple, well-finished interior layout with small vestibule, large auditory hall and chancel area; its continuous function as a church and meeting place.