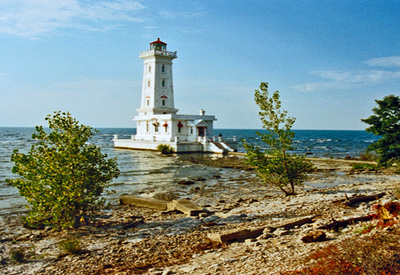Point Abino Light Tower National Historic Site of Canada
Crystal Beach, Ontario

General view
© Parks Canada Agency / Agence Parcs Canada.
Address :
Point Abino Road, Point Abino, Crystal Beach, Ontario
Recognition Statute:
Historic Sites and Monuments Act (R.S.C., 1985, c. H-4)
Designation Date:
1998-07-15
Dates:
-
1917 to 1918
(Construction)
-
1917 to 2004
(Significant)
Event, Person, Organization:
-
William P. Anderson
(Architect)
-
Canadian Department of Marine and Fisheries
(Builder)
Other Name(s):
-
Point Abino Light Tower
(Designation Name)
Research Report Number:
1991-001, 1997-057, 1998-023, 2010-CED-SDC-005
DFRP Number:
67610 00
Plaque(s)
Existing plaque: Point Abino Road, Crystal Beach, Ontario
This proud beacon overlooking Lake Erie is a rare example of a reinforced concrete lighthouse built in a late neoclassical style. It was constructed in 19171918, and was in use for almost eight decades. Its elegantly tapered tower, reminiscent in its proportions of a classical column, as well as the rectangular structure housing the foghorn, are embellished with pediments and pilasters, typical features of the style adopted for this lighthouse.
Description of Historic Place
Point Abino Light Tower National Historic Site of Canada is an elegantly proportioned, classically detailed concrete lighthouse situated at the eastern end of Lake Erie near Crystal Beach and the town of Fort Erie, Ontario. Designed in the late Classical Revival style, the lighthouse consists of a square, slightly tapered volume rising from one end of a rectangular, flat-roofed, single-storey base. It sits just offshore and is joined to the nearby beach by a slightly elevated concrete walkway, leading to the light keeper’s residence onshore. Official recognition refers to the legal property boundary at the time of designation.
Heritage Value
Point Abino Light Tower was designated a national historic site of Canada in 1998 to acknowledge: its exceptional architectural merit as one of the most aesthetically enriched reinforced concrete lighthouses in the Canadian system of navigational aids; and, that the tower, rendered in the late Classical Revival style and housing an integrated light and fog horn, has maintained a high degree of integrity with its site and light keeper’s dwelling since its construction in 1917-18.
The heritage value of Point Albino Light Tower lies in the architectural and functional qualities of the tower and in its setting with its former lightkeeper’s residence. Point Abino Light Tower was designed by William P. Anderson and constructed by the Canadian Department of Marine and Fisheries in 1917-18 to assist navigation at the eastern end of Lake Erie. The late Classical Revival design, intended to complement the American-owned summer homes nearby, was more elaborate than most Canadian lighthouses. The former light keeper’s residence is discretely sited and sympathetically rendered as an Arts-and-Crafts-style cottage. The light has operated continuously since it was built, although today it is automated and accessible for public viewing.
Source: Historic Sites and Monuments Board of Canada, Minutes, July 1998.
Character-Defining Elements
Key elements contributing to the heritage value of this site include: its location at the north-eastern end of Lake Erie; its offshore setting with the nearby onshore former lightkeeper’s residence; its functional design with a combined tower and fog horn house, and a lightkeeper’s room at its base; the Fresno lens and surviving light equipment; its late Classical Revival design with its five-storey tapered, square column rising from a single-storey podium elaborated with classically derived decorative features, including symmetrically organized openings, pedimented window surrounds, pronounced faux-keystones, bracketed cornice, relieving arches, classical cross-braced balustrades, and corner pilasters; the polygonal domed light casing and the formal approach up to the grand staircase leading to the pedimented entry portico; its reinforced concrete construction; its continued operation as a lighthouse; its unobstructed viewscape to and from the walkway leading to the shore and the former lightkeeper’s residence and the north-eastern end of Lake Erie.