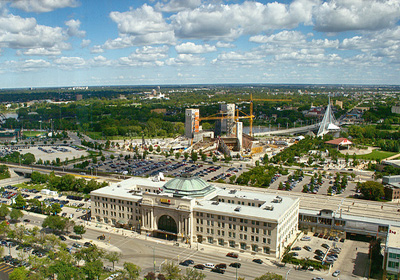Union Station / Winnipeg Railway Station (Canadian National) National Historic Site of Canada
Winnipeg, Manitoba

Aerial view
© Green Winnipeg, Trevor, September 2010.
Address :
123 Main Street, Winnipeg, Manitoba
Recognition Statute:
Historic Sites and Monuments Act (R.S.C., 1985, c. H-4)
Designation Date:
1976-06-15
Dates:
-
1908 to 1911
(Construction)
Event, Person, Organization:
-
Canadian Northern Railway
(Organization)
-
National Transcontinental Railway
(Organization)
-
Grand Trunk Pacific Railway
(Organization)
-
Warren and Wetmore
(Architect)
Other Name(s):
-
Union Station / Winnipeg Railway Station (Canadian National)
(Designation Name)
-
Winnipeg CNR Station
(Other Name)
-
Union Station, Winnipeg
(Plaque name)
Research Report Number:
1976-051E, RSR-004
DFRP Number:
37266 00
Plaque(s)
Existing plaque: On wall inside foyer of station 123 Main Street, Winnipeg, Manitoba
Built in 1908-09 for the Grand Trunk Pacific and the Canadian Northern Railways, Union Station was designed by Warren and Wetmore, architects of New York's Grand Central Station. Like many public buildings of the period the design draws on the Beaux Arts style in its balanced plan and classical details of the grand central arch flanked by paired columns and topped by a large dome. Despite its monumental scale the simple plan and plain surfaces of the smooth stone create an austere version of this style. One of Western Canada's largest railway stations it welcomed thousands of immigrants to the prairies.
Description of Historic Place
Union Station/Winnipeg Railway Station is a four-storey, stone, Beaux-Arts-style railway terminal built in the first decade of the 20th century. It is prominently located at the intersection of Main Street and Broadway Avenue in downtown Winnipeg. It now houses an active passenger rail station as well as mixed-use commercial/office space. The formal recognition consists of the terminal building, including the passenger concourse, railway platforms and train shed.
Heritage Value
Union Station/Winnipeg Railway Station was designated a national historic site of Canada in 1976 because it was one of Western Canada’s largest railway stations, built for the Grand Trunk Pacific (GTPR) and the Canadian Northern (CNR) railways in the Beaux-Arts style.
Its heritage value is illustrated by the extent, layout, materials and design of the station building. As a joint venture between the CNR, the National Transcontinental Railway (NTR), the GTPR) and the Dominion government, the construction of Union Station/Winnipeg Railway Station expressed the confidence of both the railway industry and government in the continued growth of the West.
Built in 1908-11 to the designs of the New York architectural firm of Warren and Wetmore, Union Station is one of the finest examples of a Beaux-Arts-style railway station in Canada. The siting of the building also reflects the principles of Beaux-Arts urban design and a consciousness of the physical environment typical of the City Beautiful movement.
Source: Historic Sites and Monuments Board of Canada, Minute, June 1976.
Character-Defining Elements
Key elements that relate to the heritage value of Union Station include: the use of classical elements on a heroic scale; the spatial relationship between its main components, including the domed central rotunda, the north and south wings, and the sub-grade passenger tunnel; the classicism expressed in the combination of monumental entrance with plainer, set-back wings; the monumentality of the main entrance, achieved by: a large, classically detailed arch, flanking columns, and dome above; the form and detailing of the north and south wings, including the arrangement of paired windows of decreasing height under a broad cornice, the richly detailed ground-floor windows, and the ornate, metal-framed canopies over secondary entrances; the use of Tyndall limestone on the building’s exterior; its symmetrical arrangement and axial plan expressed as an interior sequencing of spaces around a central atrium, with the route to the passenger tunnel and platforms behind; the passenger tunnel as a significant functional feature of a multi-track, through station; interior views from the gallery over the rotunda; the Beaux-Arts decorative treatment of the principal interior public spaces, including railings, fixtures, wainscotting, grilles, mouldings and finishes; its siting at the foot of Broadway Avenue.