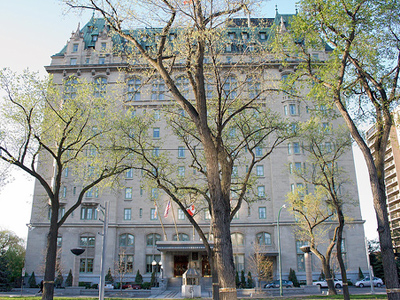Fort Garry Hotel National Historic Site of Canada
Winnipeg, Manitoba

General view
© Fort Garry Hotel, Omega Man, 2007.
Address :
222 Broadway Avenue, Winnipeg, Manitoba
Recognition Statute:
Historic Sites and Monuments Act (R.S.C., 1985, c. H-4)
Designation Date:
1981-01-15
Dates:
-
1911 to 1913
(Construction)
Event, Person, Organization:
-
Grand Trunk Pacific Railway
(Organization)
-
George A. Ross and David H. MacFarlane
(Architect)
-
Fuller Company
(Builder)
Other Name(s):
-
Fort Garry Hotel
(Designation Name)
Research Report Number:
1979-41, 1980-21
Plaque(s)
Existing plaque: between main front doors 222 Broadway Avenue, Winnipeg, Manitoba
Built between 1911 and 1913 according to plans drawn by architects George A. Ross and David H. MacFarlane, this hotel was one of a series constructed by Canadian railways in what is known as the Château style. The Fort Garry manifests this style most obviously in its gabled roofline, reminiscent of French renaissance palaces. Château style hotels, combining elaborate decor and comfortable elegance, quickly became favourites of the travelling public. Their popularity made them a national symbol of quality accommodation.
Description of Historic Place
The Fort Garry Hotel is an early-20th-century stone hotel, constructed in the Chateau style. It is centrally located in the city of Winnipeg, one block west of Winnipeg Union Station. The formal recognition consists of the building on its legal property at the time of recognition.
Heritage Value
The Fort Garry Hotel was designated a national historic site in 1980 because it is a Chateau-style hotel, which is of national significance as an architectural type.
The Fort Garry Hotel is one of a series of Chateau-style hotels built by Canadian railway companies in the early 20th century to encourage tourists to travel their transcontinental routes. Popular with the travelling public for their elaborate decor and comfortable elegance, these hotels quickly became a national symbol of quality accommodation.
The Chateau-style vocabulary used by the railway hotels evolved as a distinctly Canadian architectural type. Built by Fuller Construction for the Grand Trunk Pacific Railway (GTPR) in 1911-1913, the Fort Garry combines a Chateauesque roofline with the monolithic form of a 20th-century skyscraper. Architects Ross and MacFarlane incorporated motifs found on other railway hotels, including the trademark GTPR Indiana limestone walls. The dramatic setting characteristic of Chateau-style railway hotels was achieved here by erecting a 13-storey structure that dominated the flat, prairie landscape, and by placing the main reception rooms on the seventh floor to provide a commanding view of the city.
Sources: Historic Sites and Monuments Board of Canada, Minute, 8 March 1980
Character-Defining Elements
The key elements that relate to the heritage value of the Fort Garry Hotel include: its Chateau style, evident in: its steeply pitched, truncated hip roof, punctuated by multiple peaks, progressively smaller dormer windows, and finials; its imposing massing; its smooth-cut stone cladding; its elaborate decorative stonework its main block, divided into three vertical sections defined by continuous bands of string coursing and entablatures: a two-storey arcaded base containing the ground floor lobby and dining rooms; six intermediary storeys with a regular, alternating, window pattern; and a two-storey arcaded top containing the main reception rooms features shared with other Chateau-style GTPR hotels, including: strips of oriel windows flanking a slightly recessed centre, a two-storey, arcaded base; delicately carved gables, and Indiana limestone walls its high-quality materials, including: smooth, Indiana limestone cladding; a grey granite base; and copper roofing its formal entrance with stone stairs, brass railings, and a copper-detailed canopy, its grand, double-height interior public spaces on the ground and seventh floors, and the relationships between public spaces its interior plan on the ground floor, consisting of: a main lobby; a main dining room; and a circular dining room at the rear; its elaborate, two-storey main lobby surrounded by a mezzanine, with: four large corner piers joined by arches with keystones bearing the national or provincial emblem; stone walls; marble inlay floor; marble stairway with iron and bronze balustrade; gold-trimmed piers and mouldings; bronze railing around the mezzanine; paneled ceiling; front desk concealed between two pilasters; three elevators and the original mailbox its main, two-storey dining room, occupying the length of the west side of the ground floor, and including: large windows; marble dado; bronze sconces and chandeliers; a panelled ceiling with modeled bas-reliefs of dragons, thistles, pine cones and tulips; bronze, French doors with bronze handles ornamented with the GTPR logo the main reception rooms on the seventh floor, and their configuration, consisting of: a central foyer; a loggia beyond; ballrooms at either end of the loggia features of the foyer, including: a high, oak-beamed ceiling hung with ornamental, tapered lanterns features of the loggia, including: oak, arched openings with French doors; cross-vaulted ceiling; features of the Concert Ballroom, including: stained-glass transom, fluted oak columns, carved pediment at the entrance; wood wainscot; stone frieze; crystal chandeliers; decorated, birch ceiling; stained-glass transoms with portraits of conductors; musicians' gallery features of the Crystal Ballroom, including: oak panelling; oak columns with a carved pediment at the entrance; painted, beamed ceiling; windows along two walls; brass chandeliers; large stage the setback of the building from the property line its setting on a grand, tree-lined boulevard its prominent, central location within the downtown area of Winnipeg its relationship with Winnipeg Union Station, located one block east, and with its adjacent namesake, the Upper Fort Garry gate