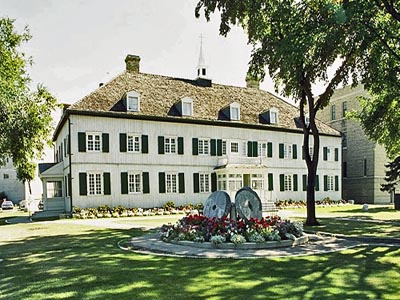Grey Nuns' Convent National Historic Site of Canada
Winnipeg, Manitoba

General view
© Parks Canada Agency/ Agence Parcs Canada, 1986.
Address :
494 Taché Avenue, Winnipeg, Manitoba
Recognition Statute:
Historic Sites and Monuments Act (R.S.C., 1985, c. H-4)
Designation Date:
1958-11-03
Dates:
-
1846 to 1851
(Construction)
Event, Person, Organization:
-
Marie-Louise Valade, Sr.
(Person)
-
Grey Nuns Order
(Organization)
-
F.-X. Laflèche, L’Abbé
(Architect)
-
Louis Galarneau
(Builder)
-
Amable Nault
(Builder)
Other Name(s):
-
Grey Nuns' Convent
(Designation Name)
-
Saint-Boniface Museum
(Other Name)
Plaque(s)
Existing plaque: 494 Taché Avenue, Winnipeg, Manitoba
This convent, which housed the first group of Grey Nuns to come to the West, was constructed between 1845 and 1851. As a mission house it provided facilities for the Nuns' various works of education and charity, which included caring for the aged and for the orphans, treating the sick and instructing children. It was the first institution of this kind in the West. The convent was built of white oaken logs and subsequently repaired and enlarged to meet changing needs. It is an outstanding example of early Red River frame construction.
*Note: This designation has been identified for review. A review can be triggered for one of the following reasons - outdated language or terminology, absence of a significant layer of history, factual errors, controversial beliefs and behaviour, or significant new knowledge.
Description of Historic Place
Grey Nuns’ Convent National Historic Site of Canada is a gracious two-storey hipped roof structure showing influences of Hudson’s Bay Company construction techniques in its squared log construction and European classicism in its symmetrical nine-bay facade. Sited facing the Red River and downtown Winnipeg, it is an important element in the historic Roman Catholic ecclesiastical complex of St. Boniface. The building now serves as the Saint-Boniface Museum.
Heritage Value
Grey Nuns Convent was designated a national historic site because: in 1958 it was the oldest Convent in use in the Prairie Provinces; it is the first mission house of this kind in the west; it is an outstanding example of early Red River frame construction
This convent, which housed the first group of Grey Nuns to come to the West, was constructed between 1846 and 1851 to designs of Sister Marie-Louise Valade and L’Abbé Louis-Francois Richer Laflèche of Quebec working with local builders Louis Galarneau and Amable Nault. The convent was built of white oak logs and subsequently repaired and enlarged to meet changing needs. It is an outstanding example of Red River frame construction. As a mission house, it provided facilities for the Nuns’ various works of health care, education and charity, which included caring for the aged and for orphans, treating the sick, and instructing children. It was the first institution of this kind in the west. Vacated by the nuns in the 1950s, it was leased by the City of St. Boniface (now the city of Winnipeg) and rehabilitated for use as a museum.
Sources: Historic Sites and Monuments Board of Canada, Minutes, May 1958 and June 1997.
Character-Defining Elements
Aspects of this site which contribute to its heritage value include: elements of the site which speak to its status as the oldest convent and the first female mission house in the Canadian West, namely its site and setting in relation to the river; to The Forks across the river; and to the ecclesiastical precinct in which it is situated, in proximity to the remains of the 1908 Cathedral, and across the street from the 1864 Archbishop’s residence and the unimpeded viewscapes to these structures and The Forks; elements of the building which speak to Red River frame construction, namely the surviving pièce-sur-pièce construction and roof structure, the volume and height of the building, the T-shaped plan, its symmetrical composition with evenly spaced paired and shuttered casement windows, central side-lit entry door, hip roof with dormers, belfry, and end chimneys, vertical facing boards evocative of the original surfacing, and interior features surviving to the original construction period.