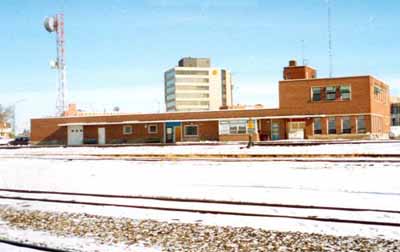Canadian National Railways Station
Heritage Railway Station of Canada
North Battleford, Saskatchewan

Exterior photo
(© (Murray Peterson, 1995.))
Address :
75 Railway Ave. E. Highway 16B (at 100th St. (Hwy 4)), North Battleford, Saskatchewan
Recognition Statute:
Heritage Railway Stations Protection Act (R.S.C., 1985, c. 52 (4th Supp.))
Designation Date:
1995-11-24
Dates:
-
1956 to 1956
(Construction)
Research Report Number:
RS-265
Description of Historic Place
The Canadian National Railways Station at North Battleford is an International-style railway station built in 1956. It is located on the outskirts of the city of North Battleford, along the shore of the North Saskatchewan River. The formal recognition is confined to the railway station building itself.
Heritage Value
The Canadian National Railways (CNR) Station at North Battleford reflects the CNR’s efforts to modernize its facilities during the 1950s to address increasing competition from automobiles. The construction of a new railway station at North Battleford reaffirmed the city’s important status as a divisional point station and administrative centre for the railway.
The North Battleford railway station is a good example of the International style adopted by the CNR for railway stations during the post war period. The style merged the practical requirements of a depot with the modern, corporate image the CNR wished to project.
The station retains its relationship to the adjacent switching yards. It remains a visually prominent building, defining the industrial character of the site.
Sources: Heritage Character Statement, Canadian National Railways Station, North Battleford, Saskatchewan, March 22, 1996; Murray Peterson, Railway Station Report 265, Canadian National Railways Station, North Battleford, Saskatchewan.
Character-Defining Elements
Character-defining elements of Canadian National Railways Station at North Battleford include: its International style, expressed in its: horizontal proportions; assymetrical massing; geometric composition of materials; and strong linear expression its massing, consisting of: a long, low, rectangular, one-storey structure; with a two-storey block at one end; and a three-storey tower features which contribute to its horizontality, including: flat roofs on all three components; and flat canopies on both sides smooth textured materials and simple detailing which reinforce its streamlined, horizontal character, including: a concrete base rising to window-sill height; smooth, red-brick cladding with recessed banding; strips of narrow, pre-cast concrete trim along the tops of walls and around window groupings; and abbreviated eaves along the track (south) side and parts of the street (north) side its fenestration, including: the asymmetrical arrangement of door, transom and sidelights on the ground floor; horizontal groupings of windows around the original waiting room and on the second storey office space; small, high windows in the one-storey section; and a projecting, windowed bay on the track side surviving original window units corporate messages on the walls of the tower and office block, consisting of: metal lettering in a modern aesthetic; and a clock vestiges of the original interior plan, including: the main entrance located in the tower; passenger facilities, waiting room and washrooms at one end; administrative spaces in the centre with staff offices on upper floors; and baggage and express rooms at the other end surviving original interior finishes, including: smooth-surfaced, terrazzo, plaster and linoleum