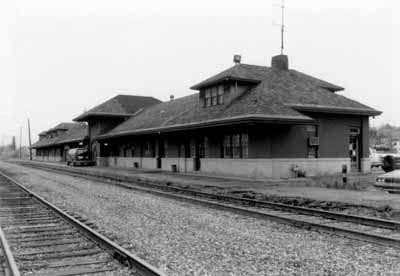Canadian Pacific Railway Station
Heritage Railway Station of Canada
Sherbrooke, Quebec

Exterior photo
(© (S.D. Bronson, 1992.))
Address :
Canadian Pacific Railway Terrace, Sherbrooke, Quebec
Recognition Statute:
Heritage Railway Stations Protection Act (R.S.C., 1985, c. 52 (4th Supp.))
Designation Date:
1994-01-07
Dates:
-
1910 to 1910
(Construction)
-
1920 to 1920
(Significant)
-
1927 to 1927
(Significant)
-
1950 to 1950
(Significant)
Research Report Number:
RS-178
Description of Historic Place
The Canadian Pacific Railway Station at Sherbrooke is a one-and-a-half-storey brick railway station, built in 1910. It is located at the edge of Lac des Nations, in the premier industrial area of the city of Sherbrooke. The formal recognition is confined to the railway station building itself.
Heritage Value
The Canadian Pacific Railway (CPR) Station at Sherbrooke illustrates the pivotal role played by the railway in the industrial development of Quebec’s Eastern Townships. Investors were enticed to come to “The City of Opportunity” by the presence of railway facilities and the town’s proximity to Canadian and American markets. The station and its successive extensions reflect the fortunes of the railway and the town.
The original section of the Sherbrooke station was custom-designed using local materials, but its simple design resembled other CPR stations. Successive alterations in 1920, 1927 and circa 1950 extended the building but were sympathetic in materials and design.
The station retains its relationship to the railway tracks and its industrial setting.
Sources: Heritage Character Statement, Canadian Pacific Railway Station, Sherbrooke, Québec, October 1993; Susan D. Bronson, architecte, Railway Station Report 178, Canadian Pacific Railway Station, Sherbrooke, Québec.
Character-Defining Elements
Character-defining elements of the Canadian Pacific Railway Station at Sherbrooke include: its low, elongated rectangular form, reflecting the original building and its three extensions its varied roofline, reflecting four successive periods of building, and consisting of a large expanse of hip-roofed forms punctuated by large, hip-roofed pavilions and dormers features typical of early-20th-century railway stations, including hipped roofs, wide, overhanging eaves, wood brackets and boarded soffits and a projecting operator’s bay its masonry exterior, consisting of a concrete base rising to sill level, with red brick above its use of local red brick the strong pattern of windows and doors grouped within segmentally arched openings surviving original six-over-one windows and multi-light transoms surviving original interior finishes, including a plaster cornice, hardwood trim, and walls finished with plaster, burlap and wainscoting.