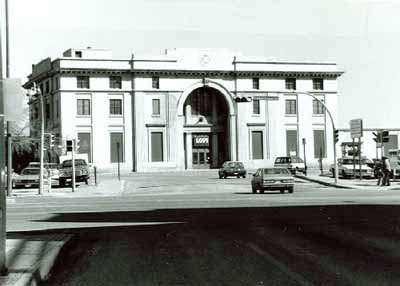Former Canadian Pacific Railway Station
Heritage Railway Station of Canada
Regina, Saskatchewan

General view of the place
(© Parks Canada Agency / Agence Parcs Canada, B. Potyondi, 1991.)
Address :
1880 Saskatchewan Dr., Regina, Saskatchewan
Recognition Statute:
Heritage Railway Stations Protection Act (R.S.C., 1985, c. 52 (4th Supp.))
Designation Date:
1991-11-22
Dates:
-
1911 to 1913
(Construction)
-
1931 to 1932
(Alteration)
Event, Person, Organization:
-
Canadian Pacific Railway
(Organization)
-
Canadian Pacific Railway Engineering Department
(Architect)
Other Name(s):
-
Union Station
(Other Name)
Research Report Number:
RS-060
Description of Historic Place
Regina's Former Canadian Pacific Railway Station was built by the Canadian Pacific Railway in 1911-13 and substantially renovated in 1931-32. This attractive 3-storey late Beaux-Arts building has a soaring central entrance arch. Today it is part of a large Casino complex situated at 1880 Saskatchewan Drive in downtown Regina.
Heritage Value
The Former Canadian Pacific Railway Station has been designated a heritage railway station primarily for its architectural merit and importance to the community as well as for its historical and environmental significance.
The Former Canadian Pacific Railway Station was designed by the Canadian Pacific Railway (CPR) Engineering Departments in Winnipeg and built in 1911-13, then substantially renovated by the CPR’s Montreal office in 1931-32. It is a sophisticated, monumental building whose construction was prompted by the imminent arrival of the Canadian Northern Railway (CNoR) which promised to greatly increase Regina's rail traffic, and it speaks of the trend toward cooperation among railway companies early in the 20th century.
This station has an austere late Beaux-Arts design which reflects such key elements of the style as monumentality, symmetricality, and a classically inspired decorative scheme. Both its interior and its pedestrian subway speak of renovations and additions to the station in 1931-32.
Union Station is the focal point of a complex of functional railway structures. Elements of its former garden can still be seen today.
The heritage value of the Former Canadian Pacific Railway Station resides in its late Beaux-Arts monumentality, symmetry and detailing; in the functional sophistication of its planning as a union station; in the elegance and detailing of the principal spaces; and in its place in the urban fabric of Regina. The building's style was established in 1911-13, and modified within the same Beaux-Arts mode in alterations which culminated in the 1931-32 renovations and additions.
Source:
· Heritage Character Statement, Regina Canadian Pacific Railway (Union) Station, November 1991. Heritage Assessment Report RSR-60, date 1991.
Character-Defining Elements
Character-defining elements of the Former Canadian Pacific Railway Station include: the station’s presence and profile as a monumental late Beaux-Arts structure, its symmetrical exterior massing consisting of a dominant three-storey block flanked by long single storey wings, its footprint with smaller wings flanking a central structure, rectangular in orientation, the tripartite composition and proportions of the central block with its regular and austere fenestration, prevalence of a monumental arch on both its front and rear elevations, its classically-inspired features including exaggerated window hoods and keystones, the bas-relief pilasters, and the raised and stepped parapet over the projecting central three bays, the smooth integration of railway requirements into its design: exterior steel bracketed canopies, the decorative central marquise on the track side, the subterranean concourse and the paired brick and sandstone platform stairwells, the rich textures of its exterior materials: smoothly finished stone cladding (grey sandstone on the north trackside, and pale, mottled Tyndall limestone on the townside), an ornamental metal cornice, the rich sleek finishes and details of original materials in its public interior spaces: polished Tyndall limestone, polychrome metal rails, grilles and screens, patterned terrazzo, and a vaulted plaster and terracotta tile ceiling, as well as all of the early materials in the restaurant and any and all early light fixtures, the more modest materials in office and functional areas, in particular any and all finishes and fixtures from the 1931-32 period or earlier, the 1931-32 definition and detail of its interior spaces, particularly the monumental concourse, entrances, ticket counter, restaurant, and the waiting area in the adjacent east wing as well as paired stairwells leading to train platforms in the subterranean concourse, the functional organization of railway business within the building: passenger facilities on the ground floor of the central block with offices above, baggage and waiting areas symmetrically placed on either side of the central block in the two single-storey wings, the integrity of its interior circulation patterns, their simple proportions and features of the station’s wings, their exterior canopy structure with steel brackets and stone corbels, the utilitarian timber post and beam finish of their interiors, any and all evidence of use of the facility by both the CPR and the CNoR/CNR such as remnants of the division of express and mail facilities.