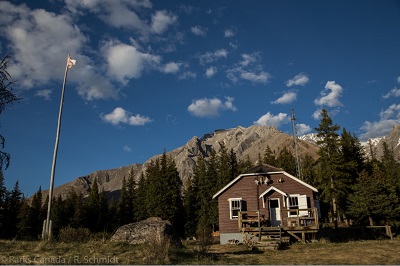Windy Lodge Warden Cabin
Recognized Federal Heritage Building
Banff National Park of Canada, Alberta

Windy Lodge Warden Cabin in its setting.
© Agence Parcs Canada/ Parks Canada Agency, 2018.
Address :
Windy Lodge, Banff National Park of Canada, Alberta
Recognition Statute:
Treasury Board Policy on Management of Real Property
Designation Date:
1994-07-15
Dates:
-
1950 to 1950
(Construction)
Custodian:
Parks Canada
FHBRO Report Reference:
93-107
DFRP Number:
15404 00
Description of Historic Place
Windy Lodge Warden Cabin, located in Banff National Park of Canada, near the Panther River, at the Base of Panther Mountain, is a simple, rectangular, one-storey timber structure. Constructed with horizontal wood siding, it has a hipped-gable roof. A wooden deck wraps around the building on two sides, and a small gable supported by wooden brackets shelters the front door. The designation is confined to the footprint of the building.
Heritage Value
The Windy Lodge Warden Cabin is a Recognized Federal Heritage Building because of its historical associations, and its architectural and environmental values.
Historical value:
The Windy Lodge Warden Cabin is a useful example of a building designed as a residence for wardens patrolling the backcountry of Banff National Park of Canada. The building reflects the growing trend in the 1950s to station wardens in the backcountry with their families. It is one of the few surviving examples of a warden cabin containing a nuclear bomb-shelter. It is also associated with the ideals of protecting and enhancing designated wilderness areas for the pleasure and benefit of the Canadian people.
Architectural value:
The Windy Lodge Warden Cabin is a good example of a structure that reflects the aesthetics favoured by National Parks in the west during the early to mid 20th century. It is a good functional structure built to reflect its picturesque setting.
Environmental value:
Situated near the confluence of the Panther River and Wigmore Creek at the base of Panther Mountain, the Windy Lodge Warden Cabin maintains its relationship with its natural surroundings. Associated with the Windy Lodge Warden Cabin are the gable- roofed barn, and a corral constructed of logs. It is familiar to wardens and hikers within the park.
Source: Windy Lodge Warden Cabin, Banff National Park, Banff, Alberta. Heritage Character Statement 93-107.
Character-Defining Elements
The following character-defining elements of the Windy Lodge Warden Cabin should be respected.
Its Rustic style, utilitarian design and craftsmanship as manifested in: the simple, rectangular, low massing of the one-storey structure; the hipped-gable roof clad in asphalt shingles with a smaller gable roofed addition at the rear; the use of horizontal wood siding for the walls; the wooden deck which wraps around the building on two sides; the small gable supported by wooden brackets sheltering the front door.
The manner in which the Windy Lodge Warden Cabin is compatible with the mountain park setting of Banff National Park of Canada.
Heritage Character Statement
Disclaimer -
The heritage character statement was developed by FHBRO to explain the reasons for the designation of a federal heritage building and what it is about the building that makes it significant (the heritage character). It is a key reference document for anyone involved in planning interventions to federal heritage buildings and is used by FHBRO in their review of interventions.
Windy Lodge Warden Cabin was constructed ca. 1950. A bomb-shelter was added in the concrete basement after initial construction. Parks Canada is the custodian. See FHBRO Building Report 93-1 07.
Reasons for Designation
Windy Lodge Warden Cabin was designated Recognized for its architecture, historical associations, and site relationships.
Windy Lodge Cabin is one of a network of cabins built to house wardens patrolling the backcountry of Banff National Park. Constructed after World War II, it reflects the growing trend in the 1950s to station wardens in the backcountry with their families. Nationally, it is one of the few surviving examples of a warden cabin containing a nuclear bomb-shelter. Located on the Panther River near its confluence with Wigmore Creek, Windy Lodge Warden Cabin sits picturesquely at the base of Panther Mountain in a lower-subalpine environment.
Character Defining Features
The heritage character of the Windy Lodge Warden Cabin resides in its simple, utilitarian design, natural materials and setting. A one-storey, wood frame structure topped by a hipped-gable roof and resting on a raised concrete basement, the building has a smaller gable roofed addition at the rear. A wooden deck wraps around the building on two sides. Sheltering the front door is a small gable supported by wood brackets. Maintaining these simple, functional massing elements is highly desirable.
The cabin is characterized by standard materials and methods of construction. Horizontal wood siding, asphalt roof shingles and exposed concrete foundation walls are the predominant elements. The windows and doors are constructed of wood. Any repairs required should respect the simplicity of these materials. Research should be undertaken to determine whether cedar shingles were used on the roof originally.
The interior layout of the cabin is typical of residential housing, and includes a living room, a kitchen, two bedrooms and a bathroom. During the Cold War, the basement was retrofitted to contain a bomb-shelter. These elements of the interior plan should be respected.
The historic relationship of the cabin to its surrounding landscape has remained intact. Associated with the cabin are the gable-roofed wooden barn, and a corral constructed of logs. To the back and towering above the cabin is a steel communications aerial. The remote, natural character of the setting and the relationships among cabin, barn and corral should be maintained.