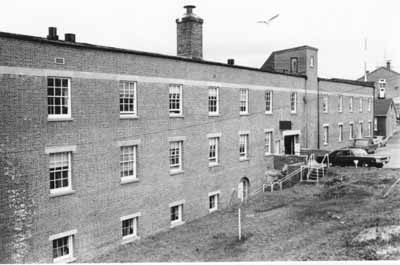Dockyard: D109
Recognized Federal Heritage Building
Esquimalt, British Columbia

Exterior view
(© (CIHB/IBHC, Parks Canada/Parcs Canada, 1974.))
Address :
CFB Esquimalt - Dockyard, Esquimalt, British Columbia
Recognition Statute:
Treasury Board Policy on Management of Real Property
Designation Date:
1991-04-24
Dates:
-
1894 to 1894
(Construction)
-
1941 to 1941
(Significant)
Event, Person, Organization:
Other Name(s):
-
Former Sail Loft and Oil Stores
(Other Name)
Custodian:
National Defence
FHBRO Report Reference:
89-202
DFRP Number:
17403 00
Description of Historic Place
Dockyard: D109 is situated on a sloping site at the end of Hospital Road, the main road through the Dockyard at Esquimalt. It is an elongated rectangular, two-storey, flat roofed, brick structure on a rubblestone foundation that is fully exposed at the rear of the building. The designation is confined to the footprint of the building.
Heritage Value
Dockyard: D109, the former Sail Loft and Oil Stores, is a Recognized Federal Heritage Building because of its historical associations, and its architectural and environmental values.
Historical Value:
Dockyard: D109 is an example of a warehouse built under the Royal Navy’s 1895-1904 building program and is directly associated with the principal function of the Dockyard. The structure is associated with the role of storage of naval supplies which continued until the 1950s.
Architectural Value:
Dockyard: D109 is a good example of Royal Navy brick architecture from the 1895-1904 Dockyard rebuilding program and was rebuilt during the Second World War. It is industrial in design with basic classical elements exhibiting good functional design and good craftsmanship as evidenced in the brickwork. It illustrates the high quality brickwork during the Second World War period, and is compatible with other brick buildings constructed during the 1895-1904 rebuilding program.
Environmental Value:
Dockyard: D109 is the westernmost structure in the dockyard and frames the north side of the Duntze Head area. The site has changed but the building still reinforces the present character of the dockyard. It is a significant feature in the Hospital Road streetscape and in the urban environment of the Dockyard and is a familiar building to those visiting the neighbourhood.
Sources:
Ian Doull, Dockyard, CFB Esquimalt (82 Buildings), Esquimalt, British Columbia. Federal Heritage Buildings Review Office Report 89-202; Building D109 (former Sail Loft and Oil Stores), Esquimalt Dockyard, Esquimalt, British Columbia Heritage Character Statement 89-202
Character-Defining Elements
The following character-defining elements of Dockyard: D109 should be respected:
Its functional design and good quality materials and craftsmanship, for example:
The regular massing of the rectangular, two-storey, flat roofed structure with raised end parapets on a rubblestone foundation. The red brick exterior walls with raised end parapets. The second stone course that encircles the building above the second floor windows. The regular placement of six-over-six double-hung windows along the north and south facades.
The manner in which Building D109 reinforces the present character of the dockyard at Esquimalt as evidenced by:
Its relationship with the cohesive Hospital Road streetscape and the urban environment of the Dockyard. Its relationship with the adjacent expanse of landscaped area extending to the shoreline.
Heritage Character Statement
Disclaimer -
The heritage character statement was developed by FHBRO to explain the reasons for the designation of a federal heritage building and what it is about the building that makes it significant (the heritage character). It is a key reference document for anyone involved in planning interventions to federal heritage buildings and is used by FHBRO in their review of interventions.
Dockyard: D109 was constructed by the Royal Navy in 1895-1904 as the Dockyard sail loft and oil stores facility as part of the rebuilding program. The building was extended and a second storey was added in 1940. Used as a sail loft and warehouse until the 1950s, it now contains offices and workshops. The Department of National Defence is custodian of the building. See FHBRO Building Report 89-202 (volume 1).
Reasons for Designation
Dockyard: D109 was designated Recognized because of its association with two Dockyard construction campaigns, its architectural design and for its contextual importance.
Dockyard: D109 is industrial in design with basic classical elements. Constructed in brick on a coursed rubblestone foundation, it is compatible with the brick building constructed during the Royal Navy's 1895-1904 rebuilding program and contributes to the character of the Dockyard.
Situated at the end of Hospital Road, the main road through the Dockyard, Dockyard: D109 is the westernmost structure in the Dockyard and frames the north side of the Duntze Head area. It is a significant feature in the Hospital Road streetscape and in the urban environment of the Dockyard.
Character Defining Elements
The heritage value of Dockyard: D109 resides in the features of its architecture and in the prominence of its setting.
Building D109 is an elongated, two-storey, gabled-roofed brick structure on a rubblestone foundation. Due to the sloping site the foundation is fully exposed on the rear (north) elevation, making it a prominent part of the composition of the facade.
Although industrial in character and with minimal detail, Dockyard: D109 is distinguished by classical design elements. These include regular massing, raised end parapets and regularly spaced six-over-six double-hung windows along the north and south facades. These aspects of the design of the exterior of the building define the heritage character of Dockyard: D109 and are compatible with the nearby 1892-1904 brick buildings in the Dockyard.
Despite the substantial alterations made in 1940, the building presents a unified and consistent appearance. This is primarily because the alterations respected the existing design, materials, and window placement, and because of a stone belt course which encircles the building at second floor window-head height. These features should be carefully preserved. Consultation with appropriate expertise is recommended for any masonry work including repainting or cleaning. Any further interventions should respect the existing massing, rhythm, size of openings and use of materials.
Historic relationships with other elements of the Hospital Road streetscape and with the urban environment of the Dockyard, as well as with the adjacent expanse of landscaped area which extends to the shoreline, should be respected.