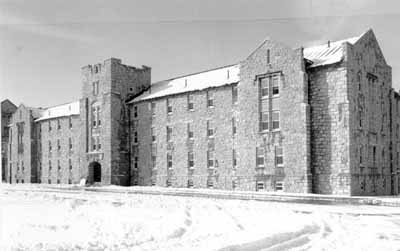Fort Lasalle Dormitory
Recognized Federal Heritage Building
Kingston, Ontario

Exterior photo
(© DND, KNB-89-355-8, N0.027, 1990)
Address :
20 Amiens Avenue, Point Frederick National Historic Site - Royal Military College, Kingston, Ontario
Recognition Statute:
Treasury Board Policy on Management of Real Property
Designation Date:
1990-05-10
Dates:
-
1912 to 1912
(Construction)
Other Name(s):
-
Fort Lasalle Dormitory 33
(Other Name)
Custodian:
National Defence
FHBRO Report Reference:
89-047
DFRP Number:
09405 00
Description of Historic Place
The Fort Lasalle Dormitory is one of a group of three buildings that sit on the west border of the parade square at Royal Military College. This austere, rectangular building is faced with rusticated limestone. The main façade is defined by a central, square tower and two slightly projecting pavilions with parapet gables at either end. The designation is confined to the footprint of the building.
Heritage Value
The Fort Lasalle Dormitory is a Recognized Federal Heritage Building because of its historical associations, and its architectural and environmental value.
Historical Value
The Fort Lasalle Dormitory is closely associated with the emergence of a professional armed force in Canada through officer training. The structure was constructed as part of a building campaign to implement a uniform style of architecture at Royal Military College.
Architectural Value
The Fort Lasalle Dormitory is a good example of the Collegiate Gothic style established as the uniform style of architecture for the Royal Military College at the turn of the century. The very good functional design, craftsmanship and materials are evidenced in the building’s axial symmetry, and in the consistency of style and materials, which exemplify the Beaux-Arts principles of functional efficiency, expandable design, and unity of form.
Environmental Value
The Fort Lasalle Dormitory maintains an unchanged relationship to its site. The building reinforces the character of the parade ground precinct and is familiar to those who work, live and frequent the campus.
Sources:
Martha Phemister, The Fort Lasalle Dormitory, Building 33, Royal Military College, Kingston, Ontario, Federal Heritage Building Review Office 89-047.
The Fort Lasalle Dormitory, Building 33, Royal Military College, Kingston, Ontario, Heritage Character Statement, 89-047.
Character-Defining Elements
The following character-defining elements of the Fort Lasalle Dormitory should be respected, for example:
Its Collegiate Gothic style, very good functional design and craftsmanship and materials,
for example:
The rectangular footprint, central square tower, parapetted side gables and rear
wings; The crenellations and Tudor entranceway, the buttresses and carved stone drip
moulds and shields; The rusticated limestone facing; The axial symmetry; The surviving interior layout and finishes.
The manner in which the Fort Lasalle Dormitory maintains an unchanged relationship to its site, reinforces the present character of the parade ground precinct setting and is a familiar landmark, as evidenced by:
Its ongoing relationship to its surrounding open space, connecting stone arches and
adjacent buildings; Its stylistic Collegiate Gothic elements and rusticated limestone facing, which are identical to the adjacent Fort Haldimand and similar to the Yeo Building; Its visibility, given its prominent location and large scale; Its familiarity, as part of a grouping of historic buildings, and as a residence at the
campus.
Heritage Character Statement
Disclaimer -
The heritage character statement was developed by FHBRO to explain the reasons for the designation of a federal heritage building and what it is about the building that makes it significant (the heritage character). It is a key reference document for anyone involved in planning interventions to federal heritage buildings and is used by FHBRO in their review of interventions.
Fort LaSalle Dormitory was constructed at three different periods. The original 1912 portion consists of the long rectangle facing the Parade Ground. The design originated with the Department of Public Works, but was implemented by the Kingston architectural firm of Power and Son. In 1924 and again in 1936, wings were added to the rear. The Department of National Defence is the custodial department. See FHBRO Building Report 89-47.
Reasons for Designation
Fort LaSalle Dormitory was designated Recognized because of its association with the expansion of the military prior to both World Wars, and for its architectural expression, craftsmanship and materials, and its site relationships.
Character Defining Elements
The heritage character of the dormitory is defined by the use of the Collegiate Gothic style in combination with Beaux-Arts planning principles, the exterior massing and materials, and the relationship of the dormitory to adjacent buildings facing the Parade Ground.
Fort LaSalle exhibits the Collegiate Gothic style established as the uniform style of architecture for the Royal Military College at the turn of the century. The centrally-located crenellated tower with Tudor entranceway, parapetted side gables, buttresses and carved stone drip-moulds and shields are typical of the style. The use of axial symmetry, and the consistency of style and materials ' rock-faced Kingston limestone ' in the original dormitory and the additions, exemplify the Beaux-Arts principles of functional efficiency, expandable design, and unity of form. The austere appearance of the main facade was considered appropriate for a military academy at the time. The interior layout and finishes are original.
The combination of planning principles, architectural composition, and materials and detailing is essential to the heritage character of this building and should be preserved. If not already in place, a program of regular inspection and maintenance should be instituted.
Fort Lasalle retains its original relationship to the Parade Ground. It is linked to the later Yeo Hall by an enclosed archway. This arrangement of buildings is reminiscent of cloistered English universities, and is an integral part of the academic character of the environment. The building is a local landmark, and its relationship to its setting should be preserved.