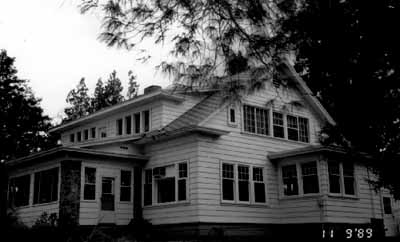Former Superintendent’s Residence #12
Recognized Federal Heritage Building
Summerland, British Columbia

Corner view
© Parks Canada Agency / Agence Parcs Canada, 1989.
Address :
Pacific Research Agri-Food Centre, Summerland, British Columbia
Recognition Statute:
Treasury Board Policy on Management of Real Property
Designation Date:
1990-02-15
Dates:
-
1923 to 1926
(Construction)
Event, Person, Organization:
-
Department of Agriculture
(Architect)
Other Name(s):
-
Museum, former Superintendent's Residence, Building 44
(Other Name)
Custodian:
Agriculture and Agri-Food Canada
FHBRO Report Reference:
89-003
DFRP Number:
16373 00
Description of Historic Place
The Former Superintendent’s Residence is set in a private garden within Summerland Research Station. It is a two-storey, gable-roofed, white-painted wooden structure with porches, dormers and a second floor viewing deck. The designation is confined to the footprint of the building.
Heritage Value
The Former Superintendent’s Residence is a Recognized Federal Heritage Building because of its historical associations, and its architectural and environmental values.
Historical Value
The Former Superintendent’s Residence is associated with the expansion of the Experimental Farm System in Canada. It is the oldest existing structure at the Summerland Research Station. The building provided on-site accommodation for the superintendents. From 1969, the residence functioned as a combination administration building/library, and in recent years as a museum.
Architectural Value
The Former Superintendent’s Residence was built in the English cottage style and is typical of the residential architecture emerging in the 1920s. It is the only recorded example of an English cottage style residence built on Canada’s experimental farms.
Environmental Value
The Former Superintendent’s Residence is located in its own private garden. The landscape surrounding the building, originally established to provide privacy, complements the rambling horizontal emphasis of the house itself and provides a focal counterpoint to the ornamental gardens and picnic area within the station’s decorative area.
Sources: Marilyn E. Armstrong Reynolds, Former Superintendent’s Residence (now Summerland Research Station Museum), Building No. 44, Summerland Research Station, Summerland, British Columbia. Federal Heritage Buildings Review Office Report 89-003; Former Superintendent’s Residence, Summerland Research Station, Summerland, British Columbia, British Columbia, Heritage Character Statement 89-003.
Character-Defining Elements
The character-defining elements of the Former Superintendent’s Residence should be respected.
Its aesthetic design and good quality materials and craftsmanship for example: the two-storey asymmetrically massed structure, with a gabled roof; the two porches, dormers and second floor viewing deck; its wood construction; the surviving interior details, such as the woodwork, the wood and tile fireplaces, and the curved staircase; the room configuration.
The manner in which the Former Superintendents Residence reinforces the decorative area of Summerland Research Station as evidenced by: the ongoing historical relationship of the structure to the ornamental gardens and picnic area.
Heritage Character Statement
Disclaimer -
The heritage character statement was developed by FHBRO to explain the reasons for the designation of a federal heritage building and what it is about the building that makes it significant (the heritage character). It is a key reference document for anyone involved in planning interventions to federal heritage buildings and is used by FHBRO in their review of interventions.
The former superintendent's residence on the Summerland Research Station at Summerland, British Columbia was built between 1923 and 1926 to the designs of the Experimental Farms Branch of the Department of Agriculture. It is the property of Agriculture Canada. See FHBRO Building Report 89-03.
Reasons for Designation
The former superintendent's residence was designated Recognized for its historical associations, its architectural importance, and its environmental significance.
The building of the Summerland Research Station signaled a new era in agricultural science in the early 20th century and the accompanying expansion of the Experimental Farms Branch of the Department of Agriculture. Established in 1914, the Station was one of several opened across Canada to match growth in new farming regions and was concerned both with the problems of orchard production and canning, and the viability of introducing vegetable, livestock and tobacco farming to the semi-arid region.
The former superintendent's residence was erected under the direction of the Station's superintendent, Wilbur T. Hunter. The building provided on-site accommodation for the superintendents. From 1969, the residence functioned as a combination administration building/library, and in recent years as a museum.
Built in the English cottage style with its asymmetrical massing and numerous porches and dormers, the house is typical of the residential architecture emerging in the 1920s. It is the only recorded example of an English Cottage style residence built on Canada's experimental farms, and the only structure surviving from the Station's first three decades of existence.
The building's landscape, embellished first to provide privacy and amenity for its tenant, the Superintendent, well complements the rambling horizontal form of the house itself and provides a focal counterpoint to the ornamental gardens and Dicnic area within the Station's "decorative area".
Character Defining Elements
The architectural character of the residence resides in the asymmetrical disposition of its roofs, dormers and volumes, and in the use of wood in construction and as a finish material. Other important distinguishing elements include the fieldstone pillars at the front entrance, and the sidelights and coach lights adjacent to the door. Its numerous windows, porches and galleries link the building with its landscape and should be carefully maintained.
The exterior is unchanged except for the enclosure of the east porch to form a sunroom, and the removal of canvas awnings over the upper storey windows. Consideration could be given to the reinstatement of awnings during future renovations.
Despite changes in use over the years, the interior detailing and room layout has remained intact; the woodwork, wood and tile fireplaces, and curved staircase are in place and in good condition. The track lighting added for museum use, while very much reversible, could be replaced with a lighting system more sympathetic to the historic nature of the house.
The complementary relationship of the house to the site has evolved in a positive manner over time, and should be maintained in any site developments contemplated for the station.