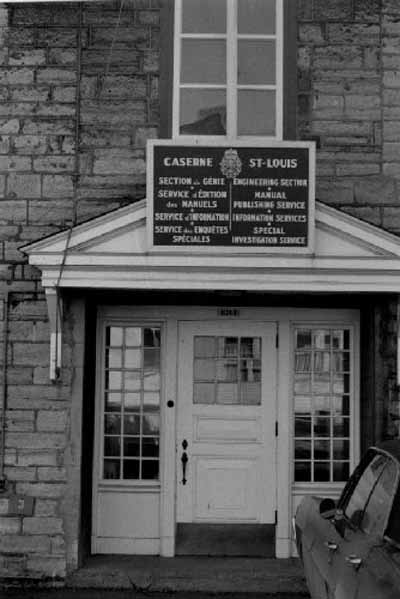St. Louis Barracks
Recognized Federal Heritage Building
Québec, Quebec

General View
© Agence Parcs Canada / Parks Canada Agency, 1969.
Address :
98-98A d'Auteuil Street, Québec, Quebec
Recognition Statute:
Treasury Board Policy on Management of Real Property
Designation Date:
1988-07-21
Dates:
-
1856 to 1856
(Construction)
-
1860 to 1860
(Significant)
-
1887 to 1887
(Significant)
Custodian:
National Defence
FHBRO Report Reference:
87-112
DFRP Number:
56508 00
Description of Historic Place
The St. Louis Barracks are located within the Garrison Club complex in the historic area of Québec City, known as Old Québec. The two rectangular, austere, gable roofed wings have a combined length of over 200 feet and contribute significantly to the character of the complex. The building is constructed of coursed rubble stone and brick. The designation is confined to the footprint of the building.
Heritage Value
The St. Louis Barracks are a Recognized Federal Heritage Building because of their historical associations, and their architectural and environmental value.
Historical Value
The St. Louis Barracks are one of the best examples of a pre-confederation militia building associated with Canada’s gradual acceptance of responsibility for its own military defence following the withdrawal of British troops. Built subsequent to the Militia Acts of 1846 and 1855, which provided for domestic recruitment, it was designed for the safekeeping of the arms of the Volunteer Artilery of Québec and later the Volunteer Rifle Companies. The building was converted to serve the needs of the Royal School of Cavalry in 1887.
Architectural Value
The St. Louis Barracks are of value for their good aesthetic design characterized by the three visible façades of the original 1856 wing and the east façade of the 1860 wing. A good functional design, the building has been successfully enlarged to accommodate many uses. Good quality masonry work is exhibited on the façades, which are executed in coursed rubble stone and brick.
Environmental Value
The St. Louis Barracks are compatible with the historic, urban character of their military complex setting in Old Québec. The building, as part of the complex, is a neighbourhood landmark.
Sources: Joanna H. Doherty, Garrison Club Complex, Québec, Québec, Federal Heritage Buildings Review Office, Building Report, 87-112; St. Louis Barracks, Garrison Club Complex, Québec, Québec, Heritage Character Statement, 87-112.
Character-Defining Elements
The character-defining elements of the St. Louis Barracks should be respected.
Its good aesthetic design, good functional design and good quality materials and craftsmanship, for example: the three visible façades of the original 1856 wing and the east façade of the 1860 wing; the metal covered gable roofs; the masonry work, including coursed rubble stone and brick; the wood windows and doors.
The manner in which the St. Louis Barracks are compatible with the historic, urban character of its military complex setting and are a neighbourhood landmark, as evidenced by: the barracks’ strong two wings, and their construction materials which contribute significantly to the continued urban presence of the Garrison Club complex in this urban area of Old Québec; the barracks’ familiarity within the neighbourhood as a historic part of the Garrison Club complex.
Heritage Character Statement
Disclaimer -
The heritage character statement was developed by FHBRO to explain the reasons for the designation of a federal heritage building and what it is about the building that makes it significant (the heritage character). It is a key reference document for anyone involved in planning interventions to federal heritage buildings and is used by FHBRO in their review of interventions.
The St. Louis Barracks, a rare example of a pre-confederation militia building, was built in 1856 as the Quebec Provincial Armory and Gun Shed. The building was enlarged in about 1860, and in 1887 was converted to stables and sleeping quarters. It is currently used as an administrative center for the Royal Canadian Engineers. The Department of National Defense is custodian of the building. See FHBRO Building Report 87-112.
Reason for Designation
The St. Louis Barracks was designated Recognized because of its historical associations and its contribution to its urban environment.
The building is one of the few tangible reminders of Canada's gradual acceptance of responsibility for its own military defense with the withdrawal of British troops. Built subsequent to the Militia Acts of 1846 and 1855, which provided for domestic recruitment, it was designed for the safekeeping of the arms of the Volunteer Artillery of Quebec and later the Volunteer Rifle Companies. The building was converted to serve the needs of the Royal School of Cavalry in 1887.
The two wings of the building, with a combined length of over 200 feet, contribute significantly to the continued urban presence of the Garrison Club complex within this area of old Quebec.
Character Defining Elements
The heritage character of this building is defined by the three visible façades of the original 1856 wing and the east façade of the c. 1860 wing.
The 1856 wing is a two-storey gable-roofed structure of coursed rubble stone construction. The lower storey of the south façade has been obscured by recent grade changes on-site. The c. 1860 wing is of brick, with all but the east façade hidden by adjacent buildings. It is the masonry work that gives the façades their historical interest and present urban impact. They record the evolution of the building in the pattern of repairs and in-fill, and they should be preserved in their present state with repair and repointing as required. Surviving wood windows and doors should also
be preserved. If detailed historical research uncovers clear evidence of previous patterns of fenestration or door openings, these patterns could be reinstated if the building's function continues to evolve. However, there should not be any conjectural restoration of these façades.
The site retains very little of its historic character. A landscape treatment more appropriate than the existing parking should be introduced if possible, based on a review of historic documentation.