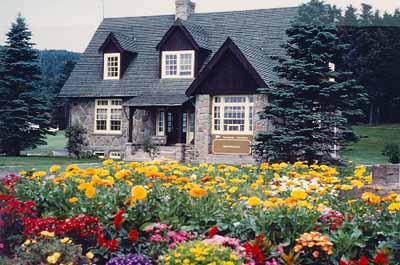Visitor Information Centre East
Recognized Federal Heritage Building
Fundy National Park of Canada, New Brunswick

Façade
© Parks Canada Agency / Agence Parcs Canada, 1987.
Address :
Fundy National Park of Canada, New Brunswick
Recognition Statute:
Treasury Board Policy on Management of Real Property
Designation Date:
1988-07-21
Dates:
-
1948 to 1949
(Construction)
Event, Person, Organization:
Other Name(s):
-
Administration Building
(Other Name)
Custodian:
Parks Canada
FHBRO Report Reference:
87-106
DFRP Number:
03863 00
Description of Historic Place
The Visitor Information Centre East sits in a parkland setting above the mouth of the Upper Salmon River. It is a one-and-a-half storey, gable-roofed structure with exterior walls of fieldstone. Its basic rectangular plan is enlivened by front and rear projections while the roof features dormer windows of different sizes. The designation is confined to the footprint of the building.
Heritage Value
The Visitor Information Centre East is a Recognized Federal Heritage Building because of its historical associations, and its architectural and environmental values.
Historical Value
The Visitor Information Centre East is associated with Fundy National Park of Canada, the first National Park of New Brunswick. The Visitor Information Centre East is the control centre for the park management and administration.
Architectural Value
The Visitor Information Centre East is a very good example of the English cottage vernacular style. Its limited use of bold materials and construction methods established a design theme for subsequent park buildings. Built in a modest, domestic scale, as the central focus of the administration area, the building exhibits a high standard of materials and workmanship.
Environmental Value
Surrounded by lawns the Visitor Information Centre East maintains an unchanged relationship to its site. Its English-cottage vernacular style reinforces the picturesque, rustic parkland setting. The building is a familiar landmark to those who working in, and visiting the Park and the nearby Assembly Hall.
Sources: Shannon Ricketts, Assembly Hall and Administration Building, Fundy National Park, New Brunswick; Federal Heritage Buildings Review Office Report 87-106 and 87-107; Administration Building, Fundy National Park, New Brunswick. Heritage Character Statement 87-106.
Character-Defining Elements
The character-defining elements of the Visitor Information Centre East should be respected.
Its English cottage vernacular design and good quality materials and craftsmanship, for example: the one-and-a-half-storey rectangular massing with its the steeply-pitched gabled roof, stone chimney and dormer windows of different sizes; the central entrance porch created by the extension of the roof over the entrance, the three-bay front façade, and the gable-ended extensions to the front and rear; the stone facing on all the exterior walls; the original six-over-six windows and wood trim and the large multi-pane window.
The manner in which the Visitor Information Centre East maintains an unchanged relationship to its site, reinforces the picturesque parkland setting, and is a familiar landmark as evidenced by: the building’s picturesque design and location in an open setting which in turn emphasizes the rustic nature of the setting; the ongoing relationship of the building to its open site surrounded by lawns and trees; its visible location and function that make it a point of reference.
Heritage Character Statement
Disclaimer -
The heritage character statement was developed by FHBRO to explain the reasons for the designation of a federal heritage building and what it is about the building that makes it significant (the heritage character). It is a key reference document for anyone involved in planning interventions to federal heritage buildings and is used by FHBRO in their review of interventions.
The building was constructed in 1948-49 to designs by H.S. Brenan as the visitor information centre for Fundy National Park. The building continues to be used for that purpose. Environment Canada Parks Service, is custodian of the building. See FHBRO Building Report 87-1 06.
Reason for Designation
The Visitor Information Centre East was designated Recognized because of the quality of its design, craftsmanship and site. In addition, the development of Fundy National Park was important locally for the economic recovery of the area and as the first of the National Parks in New Brunswick. The Visitor Information Centre East was one of the first two buildings to be constructed in the park.
Its English cottage vernacular style and the use of a limited range of materials and construction methods established a design theme for other park buildings. As the central focus of the administrative area, the building emphasizes the rustic nature of the park.
Character Defining Elements
The heritage character of this property is defined by its unchanged relationship to its setting and by its exterior design and craftsmanship.
The building is domestic in scale, a reduced version of earlier, more ambitious National Park buildings. The irregular plan and fieldstone facing create a rustic appearance fitting the coastal site, and establish a unified style for the park. The basic rectangular plan is enlivened by front and rear projections, while the gable roof is broken by a number of dormers of various sizes. An extension of the roof creates and emphasizes a central entrance porch on the three-bay front façade. The same materials are appropriately employed on all façades as the building is designed to be viewed from any direction. The stone facing, atypical in New Brunswick architecture, was chosen for its permanence, and its suitability for the site. The original six-over-six windows and wood trim survive, and contribute significantly to the cottage style. Although the building has undergone some modifications to its interior over the years, it continues to function as both a visitor reception area and staff administrative space. Future changes in use should be similarly accommodated within the existing structure using minimal modifications.
The Visitor Information Centre East sits in a parkland setting above the mouth of the Upper Salmon River. The survival of original lawns in front and evergreen-clad hills behind provide an appropriately picturesque setting for the English-cottage vernacular style. The relationship of the building to its site, in particular the surrounding lawns and trees and the open setting, should be maintained.