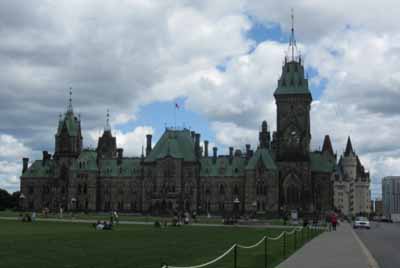Parliament Hill, East Block
Classified Federal Heritage Building
Ottawa, Ontario

Façade
(© Parks Canada | Parcs Canada, Catherine Beaulieu, 2010.)
Address :
111 Wellington Street, Ottawa, Ontario
Recognition Statute:
Treasury Board Policy on Management of Real Property
Designation Date:
1987-05-27
Dates:
-
1859 to 1865
(Construction)
Event, Person, Organization:
Custodian:
Public Works and Government Services Canada
FHBRO Report Reference:
86-52
DFRP Number:
08834 00
Description of Historic Place
Rising above the Rideau Canal and the Ottawa River, the East Block is a very fine example of the of the High Victorian Gothic Revival style. Built of Nepean sandstone and crowned by copper roofing, its asymmetrical massing, towered silhouette, highly textured and coloured stone surfaces, and gothic ornamentation all contribute to the East Block’s picturesque appearance. The designation is confined to the footprint of the building.
Heritage Value
The East Block was designated Classified because of its historical associations, architectural quality, and environmental impact.
As office accommodation to prime ministers, governors-general, senior ministers, and the Privy Council, the Parliament Hill - East Block is directly associated with the shaping of Canada's history. Aesthetically, it is the finest example of Ruskinian Gothic Revival in the country. In addition to being a national landmark in its own right, the East Block plays a critical role in establishing the overall character of the Parliament Hill complex, as well as contributing strongly to the character of the Confederation Square area to the south, and the Major's Hill Park area to the east.
Sources:
Leslie Maitland, Parliament Hill Complex, Ottawa, Ontario, Federal Heritage Building Review Office Building Report 86-052; Parliament Hill - East Block, Ottawa, Ontario, Heritage Character Statement, 86-052.
Character-Defining Elements
Key elements that embody the heritage character of the East Block include:
-its full display of the picturesque massing, structural ornament, and careful manipulation of texture and colour for surface effect valued by the High Victorian designer;
-the inclusion of coloured stone, and the variation between dressed stone surrounds and rock-faced walls;
-the 1910 wing, which is a modest, entirely sympathetic addition;
-the interior of the building, originally a straightforward arrangement of closed offices along a central corridor, an arrangement which has been preserved in the recent renovations.
Heritage Character Statement
Disclaimer -
The heritage character statement was developed by FHBRO to explain the reasons for the designation of a federal heritage building and what it is about the building that makes it significant (the heritage character). It is a key reference document for anyone involved in planning interventions to federal heritage buildings and is used by FHBRO in their review of interventions.
The East Block was built in 1859-65 to the designs of Thomas Stent and Augustus Laver, architects. It was enlarged in 1910-1913 by the Department of Public Works, and underwent major restoration and rehabilitation work in 1978. It is under the care of Public Works Canada. See FHBRO Building Report 86-52.
Reason for Designation
On January 16, 1987, the East Block was designated Classified because of its exceptional importance in terms of historical associations, architectural quality, and environmental impact.
As office accommodation to prime ministers, governers-general, senior ministers, and the Privy Council, it is directly associated with the role played by these institutions in the shaping of Canada's history. Aesthetically, it is the finest example of Ruskinian Gothic Revival in the country. And in addition to being a national landmark in its own right, it plays a critical role in establishing the overall character of the Parliament Hill complex, as well as contributing strongly to the character of the Confederation Square area to the south and the Major's Hill Park area to the east.
Character Defining Elements
The heritage character of the East Block lies in its full display of the picturesque massing, structural ornament, and careful manipulation of texture and colour for surface effect valued by the High Victorian designer. The free massing of the building, organized around strongly expressed pavilions of different heights, produces the essential asymmetrical, picturesque silhouette. Victorian designers valued an interpenetration between building and sky: the iron cresting and pinnacles of the building are essential to its aesthetic conception. The inclusion of coloured stone, and the variation between dressed stone surrounds and rock-faced walls is also characteristic. The patina the stone has acquired does not diminish this quality. Since the design of the building conforms to many Ruskinian principles, Ruskin's appreciation of patina might be an appropriate guide to the future care of the building.
The 1910 wing is a modest, entirely sympathetic addition.
The interior of the building was originally a straightforward arrangement of closed offices along a central corridor. This arrangement has been preserved in the recent renovations; at the same time major historical rooms were designated museums and restored for public viewing. The rest of the interior has been gently adapted to contemporary use and sets a reasonable precedent for future work.