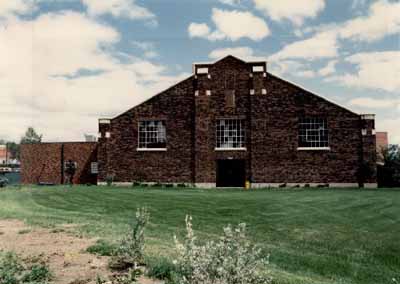Royal Canadian Mounted Police Depot, Drill Hall
Recognized Federal Heritage Building
Regina, Saskatchewan

West façade
© Gendarmerie royale du Canada | Royal Canadian Mounted Police, 1986.
Address :
4 Dewdney Avenue, Royal Canadian Mounted Police Depot Division, Regina, Saskatchewan
Recognition Statute:
Treasury Board Policy on Management of Real Property
Designation Date:
1988-08-24
Dates:
-
1929 to 1930
(Construction)
-
1953 to 1954
(Significant)
Event, Person, Organization:
-
Van Egmond and Storey
(Architect)
Custodian:
Royal Canadian Mounted Police
FHBRO Report Reference:
86-22
DFRP Number:
13735 00
Description of Historic Place
The Drill Hall, also known as Building 17, situated in the Royal Canadian Mounted Police (RCMP) Depot in Regina, is set back from surrounding buildings and surrounded by a large parking lot. The large, brick walled structure incorporates corner buttresses, stepped gables and stonework details. The building has a gable roof and a prominent main entrance. The designation is confined to the footprint of the building.
Heritage Value
The Drill Hall is a Recognized Federal Heritage Building because of its historical associations, and its architectural and environmental values.
Historical Value:
The Drill Hall is closely associated with equestrian training, an activity that remained part of the RCMP recruit education curriculum until the 1960s. However with the construction of a new combined stable and riding school at the depot in 1953-54, this building was converted into a drill hall. The Drill Hall is also associated with drill instruction of recruits.
Architectural Value:
The Drill Hall is valued for its good aesthetic qualities which incorporate Gothic Revival elements, as seen for example in the stone capped buttresses. The very good functional design of the interior with its large open space once used by the riding school is well suited to its current role as a drill hall. Good craftsmanship is evident in the exterior stone detailing.
Environmental Value:
The Drill Hall reinforces the present institutional character of the training establishment setting. It is a familiar landmark within the depot.
Sources: Kate MacFarlane, 11 Early Buildings at the RCMP Depot, Regina, Saskatchewan, Heritage Character Statement 86-022; Drill Hall, RCMP Building 17, RCMP Depot Division, Regina, Saskatchewan, Federal Heritage Buildings Review Office Report 85-04 to 85-063.
Character-Defining Elements
The character-defining elements of the Drill Hall should be respected.
Its aesthetic with Gothic Revival influence, good functional design and good quality materials and craftsmanship, for example: the building’s large rectangular form and massing; the gable roof supported by the steel truss roof system; the building’s brick wall exterior, which incorporates Gothic Revival elements such as the stone capped corner buttresses and raised and stepped end gables capped by stonework copings; the large clear span of the open, central drill space; the prominent east main entrance with carved RCMP crest above, and the matching, large doorway in the west elevation; the three windows set in the symmetrical east and west façades and the regular, high placement of the side windows.
The manner in which the Drill Hall reinforces the institutional present character of the training facility and is a landmark within the depot, as evidenced by: its scale, materials and design that complement and contribute to the institutional character of the depot; its familiarity to RCMP personnel and visitors given its prominent location surrounded by large open space and specialized use.
Heritage Character Statement
Disclaimer -
The heritage character statement was developed by FHBRO to explain the reasons for the designation of a federal heritage building and what it is about the building that makes it significant (the heritage character). It is a key reference document for anyone involved in planning interventions to federal heritage buildings and is used by FHBRO in their review of interventions.
The Drill Hall was erected as a riding school in 1929-30 to designs by the architectural firm of Van Egmond and Storey of Regina. It is located to the south of the stable complex, near the site of an earlier riding school destroyed by fire in 1920. With the construction of a new combined stable/riding school at the depot in 1953-54, the 1929 building was converted into a drill hall. A one-storey, flat-roofed annex, housing offices associated with the drill instruction, was constructed in 1978 along the north face of the original structure. The building is the property of the RCMP. See FHBRO Building Report 86-22.
Reason for Designation
The Drill Hall has been designated a Recognized heritage building because of its association with equestrian training, an activity that remained part of the RCMP recruit education curriculum until the 1960s. The attractively styled structure plays an important role in contributing to the character of the depot.
Character Defining Elements
The heritage character of the Drill Hall is defined by the visible exterior elevations of the original building and by remnants of the interior layout related to the equestrian function.
The exterior elevations are characterized by stone-capped corner buttresses and raised and stepped end gables capped by stonework copings, features which echo the stylistic forms of other major buildings on the site. The 1929 depot riding school design was marked by a prominent main east entrance, featuring a carved RCMP crest above the main central entry, and a balanced, though more muted, treatment of its west façade. The exterior of the building should be carefully maintained and any repair or restoration that is required carried out with attention to material and detailing. The more recent flat-roofed north side addition is of secondary interest; its compatibility with the original structure should be maintained.
The interior layout of the 1929 riding school appears to have been well-suited to its single functional role. The large open space once used by the riding school should be retained.