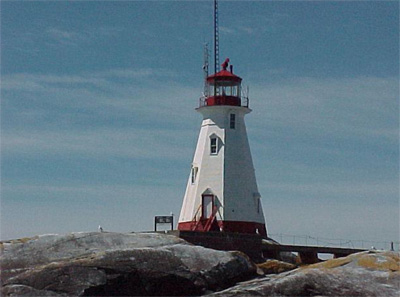Lighthouse; Western Islands
Recognized Federal Heritage Building
Western Islands, Ontario

General view
© Canadian Coast Guard / Garde côtière canadienne, 1990
Address :
Double Top Island, Western Islands, Ontario
Recognition Statute:
Treasury Board Policy on Management of Real Property
Designation Date:
2008-02-08
Dates:
-
1895 to 1895
(Construction)
Event, Person, Organization:
-
Fisheries and Oceans Canada
(Architect)
Other Name(s):
-
(Other Name)
-
Western Islands Light Tower
(Other Name)
Custodian:
Fisheries and Oceans Canada
FHBRO Report Reference:
07-080
DFRP Number:
11520 00
Description of Historic Place
The Western Islands lighthouse consists of an octagonal wooden tower which features a wide base, tapered walls and a flared cornice supporting a slender octagonal gallery. A simple iron railing and polygonal iron and glass lantern sit atop the platform. The use of the stacked plank method for its main structure is considered uncommon in Canadian lighthouses and, conceivably, may be unique to this example. Standing 15m tall on the granite outcropping of Double Top Island, the prominent structure is surrounded by a generator building and a concrete helipad which complete the lightstation complex.
Heritage Value
The Western Islands Lighttower is a “Recognized” Federal Heritage Building because of its historical associations, and its architectural and environmental values:
Historical value
Put into operation in October 1895, the Western Islands lighthouse was constructed to direct grain vessels (amongst others) en route between Sault Ste Marie and ports such as Midland, Collingwood and Parry Sound, further westward into Georgian Bay and away from the menacing rocks and shoals around the Western Islands. Given the importance of its role in fostering these east-west transportation routes, the lighttower is considered a very significant illustration, on the Great Lakes, of the ways in which the federal government discharged its constitutional responsibilities to provide aids to navigation under Section 91 of the Constitution or British North America Act (1867).
Architectural value
Built following a standard design of the Department of Marine and Fisheries, the Western Islands lighthouse is a typical example of the tapered octagonal wooden lighttowers created in the late 19th century. The decorative elements employed are refined, but limited to the gallery level and to the openings. The overall verticality of the tower is balanced by the horizontality of the wood sheathing. The lighttower was built to be simple and functional, and its utilitarian interior accommodated storage. Windows were positioned to allow natural light and spiral up the tower to express the interior circulation pattern of simple ladders. The main particularity of the tower’s construction resides in the use of the stacked plank building method to frame its structure, a method rarely used and which may be unique in the history of Canadian lighthouses. The use of this method to create the octagonal tapered form of its structure necessarily implied a high level of dexterity and workmanship.
Environmental value
Located on Double Top Island, the most southwestern of Georgian Bay’s Western Islands, the lightstation originally consisted of a seasonally tended lighttower, the keeper’s residence, a fog alarm building and storage facilities. Of these structures, only the lighttower survives with a generator building and a concrete helipad being introduced to the site in the 1950’s and 1960’s respectively. With its distinct silhouette and traditional colour scheme, the lighttower is in equilibrium with its rugged, surrounding landscape and is compatible with its marine setting. Showcased on many occasions by Midland’s Huronia Museum to communicate moments of the port’s local history and economical development, the lighttower extends its influence to the regional level and now constitutes an important destination for recreational tourism.
Character-Defining Elements
The character-defining elements of the Western Islands lighthouse, which should be respected, include the following:
— Its graceful proportions and simple form.
— Its use of the three-part composition, borrowed from classical language, which features a red painted concrete base, an octagonal tapered white wooden tower rising to a rolled cornice and octagonal platform, a delicate red painted iron railing and a red polygonal prefabricated iron and glass lantern, with its low pitched roof capped by a ventilator.
— Its use of minimal, but refined, traditional decorative elements, which reinforce the simplicity of the design. These items are specifically present at the gallery level and at openings, where very simple pediments project from the tapered walls above the windows and single entry door, and where detailed window and door jambs are used.
— The subtle stringcourse, a slightly projecting wooden plank, which encircles the upper portion of the tower walls.
— The use of a rare construction technology – the stacked plank method – and the expression of sturdiness in its construction.
— The spiral procession of window openings to reflect the internal circulation.
— Its simple and utilitarian interior layout.
— The visual balance of the tower’s distinct silhouette against the rugged surrounding landscape.