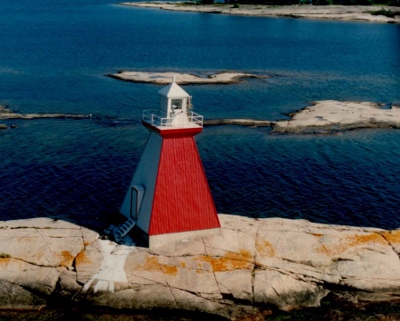Lighttower; Jones Island Front Range
Recognized Federal Heritage Building
Township of Carling, Ontario

General view
(© Canadian Coast Guard | Garde côtière canadienne)
Address :
Jones Island, Township of Carling, Ontario
Recognition Statute:
Treasury Board Policy on Management of Real Property
Designation Date:
2008-03-27
Dates:
-
1894 to 1894
(Construction)
Other Name(s):
-
(Other Name)
-
Gordon Rock Front Range Lighttower
(Other Name)
Custodian:
Fisheries and Oceans Canada
FHBRO Report Reference:
07-038
DFRP Number:
83795 00
Description of Historic Place
The Jones Island Front Range Light Tower is a square tapered wooden light tower design. Set on a concrete base, the tower is clad in vertical wood siding and rises to an angled cornice that supports the solid lantern gallery above. Simple iron pipe railings and a square wooden lantern sit atop the platform. Painted white, the building features a striking contrast of red on the wall facing the range line as well as red accents on the gallery’s edge and door trim. The light tower is situated on Gordon Rock, a small barren islet along the southern boundary of the main marine channel leading into Parry Sound.
Heritage Value
The Jones Island Front Range Light Tower is a “Recognized” Federal Heritage Building because of its historical associations, and its architectural and environmental values:
Historical value
The Jones Island Front Range Light Tower illustrates the theme of aids to navigation for marine traffic on the Great Lakes. It was constructed in response to an increase in regional trade due to the expanding exploitation of natural resources within the Georgian Bay area and the transfer of bulk commodities between Canada’s east and west. With a range of 7 nautical miles, it serves as a coastal beacon and is one in a series of five range lights that directs vessels around the many islands and shoals en route into Parry Sound. The construction of the tower in 1894 contributed to resource based development along the shore, as well as to the development of Parry Sound.
Architectural value
The Jones Island Front Range Light Tower is a good example of the traditional square, tapered wooden light tower. Its simple geometry characterized by sloping sides that terminate at an angled cornice that supports the gallery and lantern directly above. Its concrete foundation appears moulded to the surface of its rocky islet, emphasising the contrast between the rocky outcrop and the purity of the man made form. Built to a standard plan of the Department of Marine and Fisheries, the straightforward, utilitarian design of the Jones Island Front Range Light Tower is well suited to its role as a navigational aid. It was carefully constructed using proven building technologies and standard materials for the time, which have withstood the harsh climatic conditions of an exposed location on Georgian Bay.
Environmental value
The light tower is set in an isolated location off the eastern shore of Georgian Bay, accessible only by boat. It sits alone in the middle of Gordon Rock, a tiny rocky outcrop along the southern boundary of the main marine channel leading into Parry Sound. The site has remained unchanged since the tower’s construction. Visually prominent on its flat, barren islet the tower is compatible with this rugged marine setting. The Jones Island Front Range Light Tower is a local landmark to the water based cottagers and residents in the area.
Character-Defining Elements
The following character-defining elements of the Jones Island Front Range Light Tower should be respected:
— The simple geometric form of the standard square tapered light tower design;
— Its traditional, contrasting red and white colour scheme, including red accents on the gallery edges, door trim and tower’s range-facing wall;
— Its clean and simple connection to the rock;
— The projecting gallery which supports its simple iron railings and the square lantern with its pyramidal roof and small weathervane ventilator;
— The raised access door that projects vertically from the tower’s tapered wall and is crowned with a simple pediment;
—Its basic and durable materials, typical for a lighthouse of this era, including a concrete base, wood framing and exterior wood cladding;
— Its modest, utilitarian interior layout with a series of ladders and trap doors connecting levels;
— its siting, alone in a remote unchanged location.