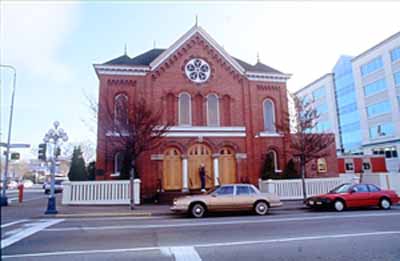Congregation Emanu-el Temple National Historic Site of Canada
Victoria, British Columbia

Façade
© Parks Canada Agency / Agence Parcs Canada, J. Butterill, 1994.
Address :
1461 Blanshard Street, Victoria, British Columbia
Recognition Statute:
Historic Sites and Monuments Act (R.S.C., 1985, c. H-4)
Designation Date:
1979-11-15
Dates:
-
1863 to 1863
(Construction)
Event, Person, Organization:
-
Gold Rush
(Event)
-
Lumley Franklin
(Person)
-
Selim Franklin
(Person)
-
John Wright
(Architect)
Other Name(s):
-
Congregation Emanu-el Temple
(Designation Name)
Research Report Number:
1979-30
Plaque(s)
Existing plaque: 1461 Blanshard Street, Victoria, British Columbia
The Congregation Emanu-el Synagogue was built in 1863, just five years after the arrival of the first members of Victoria's Jewish community during the Fraser River gold rush period. Its opening was widely celebrated in Victoria for, despite their small numbers, members of the congregation played leading roles in the social, economic and political life of both the town and the colony. The oldest surviving synagogue in Canada, the building is a testament to the devotion and resourcefulness of its founders, as well as a rare example of the 19th century Romanesque style synagogue architecture in Canada.
Description of Historic Place
The Congregation Emanu-el Temple National Historic Site of Canada is a two-storey red brick building located on a prominent intersection in downtown Victoria, British Columbia. Built in 1863, the synagogue is distinguished by its well-preserved Romanesque Revival exterior and its interior detailing. Its setback of approximately two metres from the sidewalk on both street fronts helps differentiate the synagogue from neighbouring commercial and office buildings. Official recognition refers to the building on its legal lot.
Heritage Value
The Congregation Emanu-el Temple was designated a national historic site of Canada in 1979 because it is: the oldest surviving synagogue in Canada; a rare early surviving example of the 19th century Romanesque Revival style synagogue architecture in Canada.
The building was constructed just five years after the arrival of the first Jewish settlers in British Columbia in 1858. Although small in size, Victoria’s Jewish community played active and dynamic roles in the economic, cultural and political life of the young city and the colony. When completed in 1863, the synagogue was an impressive addition to the city’s skyline and an assertion of the commitment of this small but significant cultural community to the future of British Columbia.
The synagogue’s design, provided by prominent west coast architect John Wright, utilized Romanesque Revival forms often chosen in the 19th century by the Jewish people as an appropriate expression of their culture and spirituality. Once common throughout Europe and North America, few Romanesque Revival style synagogues now survive. As the oldest synagogue building in the country, Congregation Emanu-el Temple is of outstanding value as a rare and well-preserved link to that design tradition, and for its associations with the history and traditions of Canada’s early Jewish communities.
Source: Historic Sites and Monuments Board of Canada, Minutes, 1979.
Character-Defining Elements
The key elements that contribute to the heritage character of the historical site include: the continuous function of the building as a synagogue; the footprint of the synagogue and the historical relationship between the building and its site, including the setbacks on both street frontages; sightlines of the synagogue from Blanshard Street and Pandora Street; the exterior forms, massing and design features of the building that are associated with Romanesque Revival style synagogue architecture including the rectangular massing with a pedimented central section flanked by corner pavilions, hipped roof, curved sanctuary, red brick walls articulated by shallow pilasters, corbelling and voussoirs, round headed windows and doors, a triple entrance with twin ornamental columns, wooden eaves detailing, and a circular window in the pedimented gable; surviving original interior elements including the historic spatial organization, the sanctuary, gallery and railings, pedimented portal form defining the entrance to the Holy Ark, vaulted ceiling, stained glass windows and skylight, the Bema, interior pilasters, original pews and original wall surfaces.