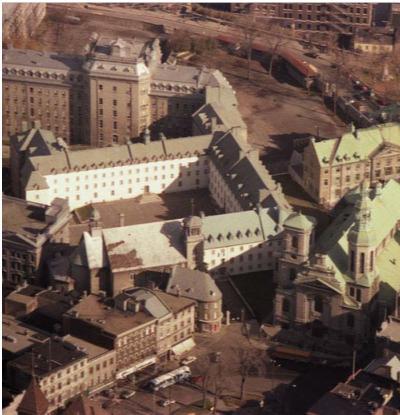Québec Seminary National Historic Site of Canada
Québec, Quebec

Quebec Seminary
© Archives nationales du Québec
Address :
1 Rempart Street, Québec, Quebec
Recognition Statute:
Historic Sites and Monuments Act (R.S.C., 1985, c. H-4)
Designation Date:
1929-05-17
Dates:
-
1663 to 1663
(Established)
Event, Person, Organization:
-
Monseigneur François de Montmorency-Laval
(Person)
-
Université Laval
(Organization)
-
Charles Baillairgé
(Architect)
-
Récollet Frére Luc
(Architect)
-
Joseph-Ferdinand Peachy
(Architect)
-
G.R. Browne
(Architect)
-
Pierre Chateauvert
(Builder)
Other Name(s):
-
Québec Seminary
(Designation Name)
Research Report Number:
1967-036, 1974-J, 2009-SDC-CED-052
Plaque(s)
Existing plaque: On wall of building, 1 Côte-de-la-Fabrique, Québec, Quebec
The Séminaire de Québec was founded by Monseigneur de Laval in 1663 to assume responsibility for parish ministry, mission work, and the training of priests. This last activity led to the creation of the Grand Séminaire in 1663 and the Petit Séminaire in 1668. Eventually, education became the Séminaire's main purpose and, in 1852, Université Laval was founded. The first French-language university in Canada, it exerted considerable influence on the arts, letters, and sciences in the country.
Original Plaque: on seminary behind the entrance gates of Laval University, School of Architecture Québec, Quebec
The Quebec Seminary was established by Mgr. de Laval, 26th March , and approved by the King in April, 1663.
In October, 1668, Mgr. de Laval established a small seminary and the University of Laval was the outcome in 1852. The Seminary of Quebec is the oldest educational house for boys, in Canada.
Description of Historic Place
The Québec Seminary National Historic Site of Canada, located in the Historic District of Old Québec, is an educational institution comprising two sections: the Old Seminary established in 1663, and the 19th and 20th century additions surrounding it. The Old Seminary building has three wings which surround the Children’s Courtyard. The 19th and 20th century buildings, which include the former Central Pavilion, the Grand Seminary, and the Pavilion, exhibit a variety of architectural styles, including the Greek Revival style. Despite different construction dates the complex is visually unified due to its configuration and the common stylistic features shared by many of the buildings. Official recognition refers to the buildings on their footprints and the surrounding landscape at the time of designation.
Heritage Value
The Québec Seminary was designated as a national historic site of Canada in 1929 because: it is the oldest teaching establishment in Canada.
The Québec Seminary, a community of priests, was founded in Québec by Monseigneur François de Montmorency-Laval, first bishop of New France. In 1663, the Grand Seminary was created to establish a parish ministry, mission work and a clergy. The ‘Small Seminary’ was founded, in 1668 to instruct young Aboriginals in French culture and language. Beginning in 1674, the establishment only housed young Frenchmen who wished to become priests. After the conquest there were further changes to the school’s direction and the ‘Small Seminary’ began to accept all young people who wanted to study, not only those who wanted to become priests.
Dedicated to the cause of education, the Seminary founded the first French Catholic University in the country in 1852 and named it Université Laval in honor of Monseigneur de Laval. The university has had a considerable influence on the arts, letters, and sciences in Canada and moved to its current location in the district of Sainte-Foy-Sillery in 1970-1971. Despite many fires throughout the years, the Québec Seminary is still run as an educational institution by the Société des prêtres diocésains which ensures pastoral and priestly education at various levels. It is also home to the Centre de référence de l’Amérique française within the Musée de la civilization, and to a private high school, Le Petit Séminaire de Québec.
Sources: Historic Sites and Monuments Board of Canada, Minutes, May 1929, August 2009.
Character-Defining Elements
Key elements that contribute to the heritage character of the site include:
its prominent location in the Historic District of Old Québec; the complex’s spatial configuration including the arrangement of the buildings and enclosed or landscaped areas such as the jardin du Grand Séminaire, le jardin intérieur, la cour des petits; significant typologies of buildings within the complex enhanced by their architectural design that harmoniously blends with the streetscape; significant physical features of buildings and structures, as defined by scale, form, design and detailing, including the one to five-and-a-half-storey massing of the buildings, featuring medium-pitched gabled roofs with façades, plain pediment doorways and semi-elliptical windows; the large mid-19th-century wings; the predominant building materials, construction techniques and craftsmanship applied to the buildings, including the stark unornamented façade of smooth grey ashlar of the boarding school, the Tour des Nords and the former School of Medicine of l’Université Laval reflecting the Greek Revival style of the 1840s and early 1850s in Quebec; Aile de la Procure, the oldest surviving wing of the institution, its interior features, including the vaulted ceiling, flag-stone floor, segmentally-arched windows, panelled dado, staircases from dating from different periods, the Bishop Briand Chapel with its Louis XV doors, Corinthian columns with intricate leaf carvings, and graceful hardware; the exterior and interior features of the 18th century Aile du Parloir and early 19th century style Aile de la Congrégation; the interior of the boarding school reflecting the architectural style of Baillairgé including the use of circular fanlight with a subtly curving bottom edge and correspondingly-shaped door head; the high quality of craftsmanship evident in the masonry particularly in the arched doorways; the interwoven design on the capitals and windows; interior design elements of the boarding school chapel including the ribbed and shallow ceiling rosettes; the interior planning, features and details testifying to the original and continued use of the buildings as educational institutions; viewscapes to and from the various buildings of the complex to the Historic District of Old Québec.