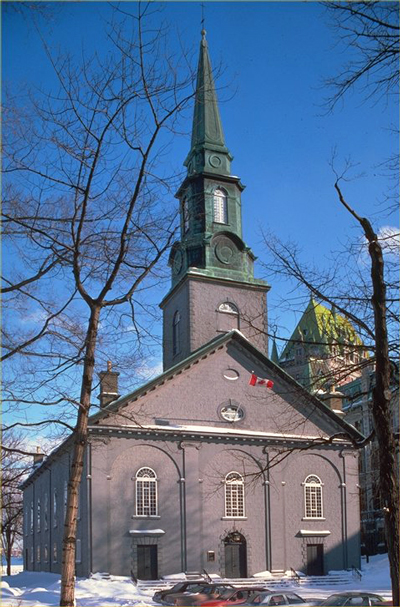Holy Trinity Anglican Cathedral National Historic Site of Canada
Québec, Quebec

Holy Trinity Anglican Cathedral, Québec, QC
(© Parks Canada/Parcs Canada 1980)
Address :
31 des Jardins Street, Québec, Quebec
Recognition Statute:
Historic Sites and Monuments Act (R.S.C., 1985, c. H-4)
Designation Date:
1989-02-24
Dates:
-
1800 to 1804
(Construction)
Event, Person, Organization:
-
Royal Artillery engineers, Captain William Hall and Major William Robe
(Builder)
Other Name(s):
-
Holy Trinity Anglican Cathedral
(Designation Name)
Plaque(s)
Existing plaque: On monument north west corner of lot 31 des Jardins Street, Québec, Quebec
Built between 1800 and 1804, this refined example of Palladian architecture heralded the introduction of British classicism to Quebec City. Designed by Major William Robe and Captain William Hall of the Royal Artillery, the Anglican cathedral was adapted from St. Martin-in-the-Fields, London, and features a rectangular plan and tripartite nave with lateral galleries. Decorative elements inspired by the works of Italian architect Andrea Palladio include the pediment, arcade and Ionic pilasters . Seen as innovations in the period, these features strongly influenced subsequent architecture in the city.
Description of Historic Place
This relatively small and simple stone church occupies a central location on the place d'Armes within the old city of Quebec. Sited behind low stone walls within a treed green space, the cathedral is set apart from the surrounding tightly built urban fabric. Its simplified Palladian exterior and elegant interior speaks strongly to its British roots. The designation refers to the church building on its legal property.
Heritage Value
Holy Trinity Anglican Cathedral was designated a national historic site because it is a very fine, well-sited and largely unaltered example of the auditory hall type of church and because its construction heralded the introduction of the British classicism to Quebec City.
Built between 1800 and 1804 by two Royal Artillery engineers, Captain William Hall and Major William Robe, the refined Palladian style design was adapted from St. Martin-in-the-Fields in London and features a rectangular plan, tripartite nave with lateral galleries and Palladian-inspired decorative elements including a three-bay, pedimented facade divided by arcading with Ionic pilasters. The cathedral has suffered only minor changes, some of which include embellishment of the facade by Quebec architect Francois Baillargé. Sited on former Récollet property, the cathedral occupies a central location within the old city, a designated World Heritage Site.
Source: Historic Sites and Monuments Board of Canada, Minutes, Feb. 1989
Character-Defining Elements
Key elements contributing to the heritage value of this site include: its location on the place d'Armes; its setting within a walled green space;
its stone construction; its two-storey, rectangular massing under a pitched roof; its centrally mounted spire, staged in the Wren-Gibbsian manner; its pedimented three-bay facade with symmetrically spaced openings within arcading marked by Ionic pilasters; its round headed windows, many with memorial stained glass; its auditory-hall style interior with broad nave and three-sided gallery; its vaulted ceiling carried by Ionic columns; its semi-circular apse with Venetian-styled window; its fine interior woodwork, including the box pews.