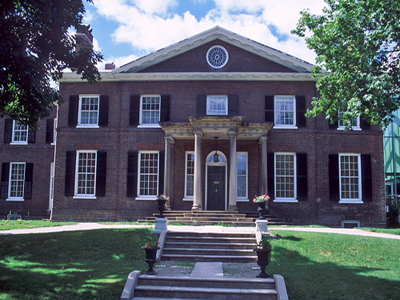The Grange National Historic Site of Canada
Toronto, Ontario

General view
© Parks Canada | Parcs Canada.
Address :
317 Dundas Street West, Toronto, Ontario
Recognition Statute:
Historic Sites and Monuments Act (R.S.C., 1985, c. H-4)
Designation Date:
1970-06-08
Dates:
-
1817 to 1818
(Construction)
-
1911 to 1911
(Significant)
-
1840 to 1840
(Alteration)
-
1885 to 1885
(Additional alteration)
Event, Person, Organization:
-
D’Arcy Boulton Jr.
(Person)
-
Goldwin Smith
(Person)
Other Name(s):
-
The Grange
(Designation Name)
Research Report Number:
1970-JUN
Description of Historic Place
Now part of the Art Gallery of Ontario in the heart of Toronto, this house was once the centrepiece of a fine estate in the suburbs of the town of York. Sited at the end of a long park, the house, with its original pedimented five-bay facade and brick construction, reflects the conservative British classicism that typified other estates of its time in eastern Canada. The designation refers to the original house on its lot as of 1970.
Heritage Value
The Grange was designated a national historic site of Canada in 1970. It is recognized because: it is one of the few surviving residential estates belonging to prominent citizens from the town of York; and the Grange, built about 1817, reflects the conservative influence of the British classical tradition of the 18th century.
The Grange was built about 1817 for D'Arcy Boulton Jr. in an area of the town of York populated by residential estates belonging to prominent citizens. Its symmetrical five-bay facade and central pediment reflect the conservative influence of the British classical tradition of the 18th century. The west wing represents two later additions, one in the 1840s, and further changes in 1885 carried out by its new owner Dr. Goldwin Smith. In 1911, the house became the property of the Art Gallery of Ontario and has operated as a museum since that time.
Source: Historic Sites and Monuments Board of Canada, Minutes, June 1970.
Character-Defining Elements
Key elements contributing to the heritage value of this site include: its location in the heart of the city; its siting at the end of a green and treed park; its rectangular, two-storey massing; its brick construction; the five-bay facade of its original block with it central entry under a portico, its pediment with oculus window, and its twin chimneys at each end; its west wing with its evenly spaced multi-pane sash windows; its main door with semicircular top light and rectangular sidelights; surviving evidence of its original interior layout, finishes and detailing.