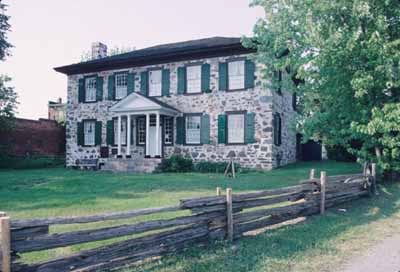Ermatinger House National Historic Site of Canada
Sault Ste. Marie, Ontario

Corner view
© Parks Canada Agency/ Agence Parcs Canada, 1995.
Address :
831 Queen Street East, Sault Ste. Marie, Ontario
Recognition Statute:
Historic Sites and Monuments Act (R.S.C., 1985, c. H-4)
Designation Date:
1957-06-03
Dates:
-
1812 to 1823
(Construction)
Event, Person, Organization:
-
Charles Oakes Ermatinger (owner)
(Person)
Other Name(s):
-
Ermatinger House
(Designation Name)
-
Old Stone House
(Other Name)
Plaque(s)
Existing plaque: Back of property near intersection of St. Thomas and Pim Streets 831 Queen Street East, Sault Ste. Marie, Ontario
This house, built between 1814 and 1823 by Charles Ermatinger of the North West Company, is the oldest surviving house in northwestern Ontario. Constructed when Sault Ste. Marie was still a small fur trading post on the Upper Lakes, this fine house soon became the centre of the district's business and social life, and was noted by such visitors as Lord Selkirk, Anna Jameson, Sir John Richardson, Paul Kane and George Catlin.
Description of Historic Place
The Ermatinger House National Historic Site of Canada is located in Sault Ste. Marie, Ontario. Built between 1814 and 1823 by Charles Ermatinger of the North West Company, is believed to be the oldest surviving house in northwestern Ontario. It is an classically inspired, two-storey, five bay house with a hip roof, built of stout masonry and heavy timber framing. Official recognition refers to the building on its legal lot.
Heritage Value
The Ermatinger House was designated a national historic site of Canada in 1957 because: its builder, Charles Oakes Ermatinger, was an active partner of the North West Company; it was the headquarters of Sir Garnet Wolseley in 1870 when stopping at the Soo on route to Red River; it became the centre of the business and social life of the whole district.
Constructed when Sault Ste. Marie was still a small fur trading post on the Upper Lakes, this fine house soon became the centre of the districts business and social life, and was noted by such visitors as Lord Selkirk, Anna Jameson, Sir John Richardson, Paul Kane and George Catlin. It was built between 1812 and 1823 by Charles Ermatinger, an independent fur trader with business and family connection in Montreal. Ermatinger in 1812 had led a party of volunteers under Captain Roberts in the capture of Michilimackinac which secured the North Country for the British and was a powerful factor in bringing about the surrender, by Hull, of Detroit in August, 1812. The Ermatinger family left Sault Ste. Marie in 1828.
The imposing house was large for its time (35 feet by 40 feet) and, with its masonry construction and classically inspired design, was an outstanding landmark in its day. A succession of occupants used the house as a mission, hotel, tavern, courthouse, post office, dance hall, tea room and apartment building. In 1965 the building was purchased by the City of Sault Ste. Marie and restored to its original appearance. It is now a House Museum.
Source: Historic Sites and Monuments Board of Canada, Minutes, June, 1957.
Character-Defining Elements
The key elements that contribute to the heritage character of this site include: the prominent location on the St. Mary’s River; the symmetrical, two-storey, five bay massing under a hipped roof; the sturdy construction of stone set in lime mortar with heavy timber framing; the classical composition of its facade; the existence of a formal, pillared entry porch; surviving original materials both exterior and interior; evidence of the original domestic functional plan.