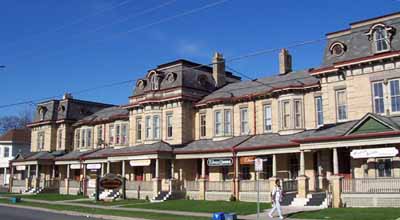Cox Terrace National Historic Site of Canada
Peterborough, Ontario

Front elevation
© Peterborough Architectural Conservation Advisory Committee, 1989.
Address :
332-344 Rubidge Street, Peterborough, Ontario
Recognition Statute:
Historic Sites and Monuments Act (R.S.C., 1985, c. H-4)
Designation Date:
1991-06-10
Dates:
-
1884 to 1884
(Construction)
Event, Person, Organization:
-
George A. Cox
(Person)
-
John William Alford
(Builder)
Other Name(s):
-
Cox Terrace
(Designation Name)
Research Report Number:
1989-035, 1990-023
Plaque(s)
Existing plaque: between sidewalk and groundfloor businesses 332-344 Rubidge Street, Peterborough, Ontario
An elegant example of a residential terrace in the Second Empire style, Cox Terrace was constructed in 1884, during a time of prosperity and rapid urban growth in Peterborough. In this row of houses, inspired by British models, seven dwellings are skilfully unified behind one façade with three projecting pavilions. Mansard roofs, dormers, and oriel windows give life to the distinctive design. The terrace was built for Sir George Cox, one of the wealthiest and most influential Canadian businessmen of the period.
Description of Historic Place
Cox Terrace is a late 19th-century, brick terrace built in the Second Empire style. Located in downtown Peterborough, it consists of seven, two and three-storey residential units. The building is currently a commercial property. The formal recognition consists of the building on its property at the time of recognition.
Heritage Value
Cox Terrace was designated a national historic site because it is a fine example of a residential terrace built in the Second Empire style.
Cox Terrace represents a unique adaptation of the Second Empire style to the residential terrace. Its elaborate design, rarely seen in row housing, imitated the pavilion massing of larger public and institutional buildings.
Cox Terrace was built for George A. Cox, a wealthy and influential businessman and Canadian senator. Cox has been designated by the Historic Sites and Monuments Board of Canada (HSMBC) as a person of national significance.
Source: Historic Sites and Monuments Board of Canada, Minutes, 1991.
Character-Defining Elements
The key elements that relate to the heritage value of Cox Terrace include:
its Second Empire style, evident in: its mansard roofs; projecting bay windows; hooded and circular dormers; and pavilion massing, its relatively complex pavilion massing, composed of: a prominent, central, projecting block three storeys in height; recessed wings of two-and-a-half storeys; and three-storey, stepped, projecting end pavilions, its elaborate roofline, composed of: a convex mansard roof on the central pavilion; straight mansard roofs on the end pavilions and rear wings; gable roofs on the conjoining wings; hooded and circular dormers in the mansarded roofs; and hipped dormers over projecting bay windows, its Second Empire detailing, including: prominent eaves with decorative brackets; a balustraded pseudo-parapet over the central block; hood moulding over dormer windows; and corner quoins, surviving original fenestration, including circular and arched dormer windows; three-sided bay windows with double-hung sashes, surviving elements of its plan, including the separate entrances to the original residential units, its brick exterior with corner quoining, surviving original interior details, including staircases, moulding and sliding panelled doors.