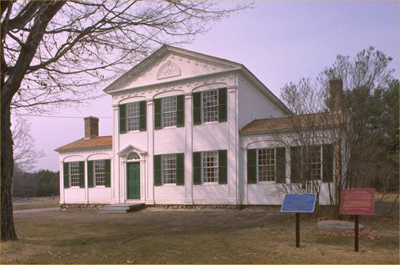Barnum House National Historic Site of Canada
Grafton, Ontario

Exterior photo
© Parks Canada / Parcs Canada 1985
Address :
10568 Highway 2 at Barnum House Road, Grafton, Ontario
Recognition Statute:
Historic Sites and Monuments Act (R.S.C., 1985, c. H-4)
Designation Date:
1959-05-25
Dates:
-
1820 to 1820
(Construction)
Other Name(s):
-
Barnum House
(Designation Name)
Plaque(s)
Existing plaque: side grounds alongside highway 10568 Highway 2 at Barnum House Road, Grafton, Ontario
Built ca. 1820 for Colonel Eliakim Barnum, an American emigrant, this timber-framed home is recognized as an outstanding example of Neoclassic domestic achitecture in Canada. While retaining a Palladian composition of centre block and wings, the house expresses the Neoclassic mode in the temple facade of the principal building, the dominant pediment and the smooth wall surfaces relieved by blind arcading. The pedimented, pilastered door, the enriched cornices and the tympanum fan are Neoclassic decorative motifs executed here with a delicacy and linearity peculiar to wood.
Description of Historic Place
Based upon one of the great classical architectural traditions of Europe, this building demonstrates the adaptability of classicism to a small scale structure erected in frontier conditions. The symmetrical composition and vocabulary of classical details, such as the pediment in the gable end, and the graceful blind arcading that animates the surface, combine to give this tiny gem of Neoclassical design its charm and dignity. While a modern addition has been appended at the rear, the designation refers to the original house on its property as designated in 1959.
Heritage Value
Barnum House National Historic Site of Canada was designated because: this timber-framed home is recognized as an outstanding example of Neoclassic domestic architecture in Canada.
Built ca. 1820 for Colonel Eliakim Barnum, an American emigrant, this timber-framed home is recognized as an outstanding example of Neoclassic domestic architecture as brought to Canada by settlers from New England familiar with the Federal style of the American northeast. While retaining a Palladian composition of centre block and wings, the house expresses the Neoclassic mode in the temple facade of the principal building, the dominant pediment and the smooth wall surfaces relieved by blind arcading. The pedimented, pilastered door, the enriched cornices and the tympanum fan are Neoclassic decorative motifs executed here with a delicacy and linearity peculiar to wood.
Source: Historic Sites and Monuments board of Canada, Minutes, May 1959.
Character-Defining Elements
Aspects of this site which contribute to its heritage values include: Those elements which speak to this house being an outstanding example of a timber frame, Neoclassical domestic structure, specifically its wood frame construction and finish including smooth and shiplapped weatherboarding; its domestic scale and floor plan; its superb classical composition and detailing, namely the symmetrical composition with central, temple-form section flanked by lower wings; the blind arcading with elliptical arches, demi-lune transom window, pediments in the gable end and over the door; and dentils; surviving interior finishes and decorative treatments including original fireplaces.